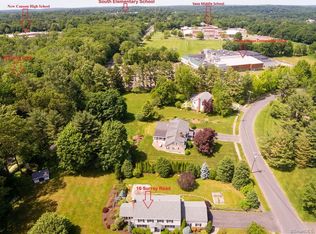Sold for $2,380,500
$2,380,500
203 Putnam Road, New Canaan, CT 06840
5beds
5,853sqft
Single Family Residence
Built in 1965
1.06 Acres Lot
$2,746,500 Zestimate®
$407/sqft
$8,568 Estimated rent
Home value
$2,746,500
$2.53M - $3.02M
$8,568/mo
Zestimate® history
Loading...
Owner options
Explore your selling options
What's special
This is a special offering in a popular part of New Canaan. Open spaces with flexible options for all. The living room w/built-ins and a cozy fireplace is open to the dining room. A French door takes you to the owner-designed large covered porch. The cathedral ceiling family room is skylit and wide open to the eat-in chef's kitchen that has an oversized island. For work from home days, a study awaits. There are two primary suites; one is on the 1st floor and the other's upstairs, along with two other bedrooms. The mudroom off the home's side entrance has built-ins, a walk-in pantry and an awesome laundry room that might even make laundry duties enjoyable. There is also a second laundry room on 2nd floor. Downstairs, there is a gym, bedroom, full bath, kitchenette, billiard room, and a media/TV room for movie nights. On the home's lovely exterior, you'll find a patio for grilling with an incredible park-like yard with shed for storage. All are perfect for entertaining friends and family. Walk to the YMCA and all 3 of the highly-regarded New Canaan schools. Close to everything that makes New Canaan such a beautiful place to call home.
Zillow last checked: 8 hours ago
Listing updated: October 01, 2024 at 12:30am
Listed by:
Candace Blackwood 203-273-1007,
Berkshire Hathaway NE Prop. 203-966-7970
Bought with:
Katharine Gray Bunoski, RES.0816179
Douglas Elliman of Connecticut
Source: Smart MLS,MLS#: 24002948
Facts & features
Interior
Bedrooms & bathrooms
- Bedrooms: 5
- Bathrooms: 6
- Full bathrooms: 4
- 1/2 bathrooms: 2
Primary bedroom
- Features: French Doors, Full Bath, Walk-In Closet(s)
- Level: Main
Bedroom
- Features: Full Bath
- Level: Upper
Bedroom
- Features: Full Bath
- Level: Upper
Bedroom
- Features: Full Bath
- Level: Lower
Bedroom
- Level: Upper
Dining room
- Features: French Doors
- Level: Main
Living room
- Features: Fireplace, Hardwood Floor
- Level: Main
Rec play room
- Level: Lower
Study
- Level: Main
Heating
- Hot Water, Oil
Cooling
- Central Air
Appliances
- Included: Oven, Microwave, Refrigerator, Ice Maker, Dishwasher, Disposal, Washer, Dryer, Water Heater
Features
- Basement: Partial,Full
- Attic: None
- Number of fireplaces: 2
Interior area
- Total structure area: 5,853
- Total interior livable area: 5,853 sqft
- Finished area above ground: 3,855
- Finished area below ground: 1,998
Property
Parking
- Total spaces: 2
- Parking features: Attached, Garage Door Opener
- Attached garage spaces: 2
Features
- Levels: Multi/Split
Lot
- Size: 1.06 Acres
- Features: Level, Landscaped
Details
- Parcel number: 2120400
- Zoning: 1AC
Construction
Type & style
- Home type: SingleFamily
- Architectural style: Colonial,Split Level
- Property subtype: Single Family Residence
Materials
- Clapboard
- Foundation: Concrete Perimeter
- Roof: Asphalt
Condition
- New construction: No
- Year built: 1965
Utilities & green energy
- Sewer: Public Sewer
- Water: Public
- Utilities for property: Cable Available
Community & neighborhood
Location
- Region: New Canaan
Price history
| Date | Event | Price |
|---|---|---|
| 4/24/2024 | Sold | $2,380,500+19.3%$407/sqft |
Source: | ||
| 3/27/2024 | Pending sale | $1,995,000$341/sqft |
Source: | ||
| 3/21/2024 | Contingent | $1,995,000$341/sqft |
Source: | ||
| 3/14/2024 | Listed for sale | $1,995,000+37.6%$341/sqft |
Source: | ||
| 8/4/2010 | Sold | $1,450,000+179.7%$248/sqft |
Source: Public Record Report a problem | ||
Public tax history
| Year | Property taxes | Tax assessment |
|---|---|---|
| 2025 | $18,125 +3.4% | $1,085,980 |
| 2024 | $17,528 +2.2% | $1,085,980 +19.9% |
| 2023 | $17,148 +3.1% | $905,380 |
Find assessor info on the county website
Neighborhood: 06840
Nearby schools
GreatSchools rating
- 9/10South SchoolGrades: K-4Distance: 0.3 mi
- 9/10Saxe Middle SchoolGrades: 5-8Distance: 0.4 mi
- 10/10New Canaan High SchoolGrades: 9-12Distance: 0.3 mi
Schools provided by the listing agent
- Elementary: South
- Middle: Saxe Middle
- High: New Canaan
Source: Smart MLS. This data may not be complete. We recommend contacting the local school district to confirm school assignments for this home.
Sell for more on Zillow
Get a Zillow Showcase℠ listing at no additional cost and you could sell for .
$2,746,500
2% more+$54,930
With Zillow Showcase(estimated)$2,801,430
