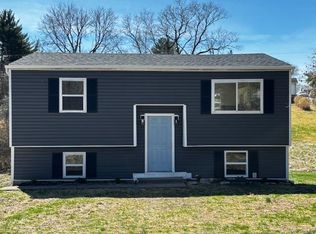Closed
Listing Provided by:
John G Kodros 618-251-9121,
Market Pro Realty, Inc
Bought with: Landmark Realty
$159,900
203 Pine Ridge Dr, Godfrey, IL 62035
4beds
1,736sqft
Single Family Residence
Built in 1991
9,905.54 Square Feet Lot
$163,100 Zestimate®
$92/sqft
$1,738 Estimated rent
Home value
$163,100
$145,000 - $183,000
$1,738/mo
Zestimate® history
Loading...
Owner options
Explore your selling options
What's special
BACK ON THE MARKET AT NO FAULT OF THE SELLER - Check out this freshly remodeled ranch style home situated in a convenient Godfrey, IL location! This home offers over 1700 square feet of living space with 4 bedrooms, 1 bath, a full walk-out basement, and an attached garage. Other features include an open floor plan with a spacious living room, an updated kitchen including stainless steel appliances, a full finished walk-out basement with a large family room, and a spacious 4th bedroom. Interior updates are neutral and include fresh paint, laminate flooring, and an updated bathroom. The exterior features new siding and a brand-new deck off of the kitchen overlooking the backyard. Don't miss this opportunity to make this home yours!!
Zillow last checked: 8 hours ago
Listing updated: October 15, 2025 at 02:16pm
Listing Provided by:
John G Kodros 618-251-9121,
Market Pro Realty, Inc
Bought with:
Don E Hellrung, 475149649
Landmark Realty
Source: MARIS,MLS#: 25036488 Originating MLS: Southwestern Illinois Board of REALTORS
Originating MLS: Southwestern Illinois Board of REALTORS
Facts & features
Interior
Bedrooms & bathrooms
- Bedrooms: 4
- Bathrooms: 1
- Full bathrooms: 1
- Main level bathrooms: 1
- Main level bedrooms: 3
Heating
- Electric, Forced Air
Cooling
- Central Air
Appliances
- Included: Stainless Steel Appliance(s), Dishwasher, Microwave, Electric Range, Refrigerator
- Laundry: In Basement
Features
- Dining/Living Room Combo
- Flooring: Laminate
- Basement: Finished,Full,Walk-Out Access
- Has fireplace: No
Interior area
- Total structure area: 1,736
- Total interior livable area: 1,736 sqft
- Finished area above ground: 936
- Finished area below ground: 800
Property
Parking
- Total spaces: 1
- Parking features: Garage - Attached
- Attached garage spaces: 1
Features
- Levels: Two
- Patio & porch: Deck
- Exterior features: Private Yard
Lot
- Size: 9,905 sqft
- Dimensions: 61.9 x 160 IRR
- Features: Front Yard, Gentle Sloping, Landscaped
Details
- Parcel number: 242012604405020
- Special conditions: Standard
Construction
Type & style
- Home type: SingleFamily
- Architectural style: Ranch
- Property subtype: Single Family Residence
Materials
- Brick Veneer, Vinyl Siding
- Roof: Architectural Shingle
Condition
- Updated/Remodeled
- New construction: No
- Year built: 1991
Utilities & green energy
- Electric: Ameren
- Sewer: Public Sewer
- Water: Public
- Utilities for property: Cable Available
Community & neighborhood
Location
- Region: Godfrey
- Subdivision: Lakewood Estates Add
Other
Other facts
- Listing terms: Cash,Conventional
- Ownership: Private
Price history
| Date | Event | Price |
|---|---|---|
| 10/15/2025 | Sold | $159,900$92/sqft |
Source: | ||
| 10/7/2025 | Pending sale | $159,900$92/sqft |
Source: | ||
| 9/14/2025 | Contingent | $159,900$92/sqft |
Source: | ||
| 8/25/2025 | Listed for sale | $159,900$92/sqft |
Source: | ||
| 8/13/2025 | Contingent | $159,900$92/sqft |
Source: | ||
Public tax history
| Year | Property taxes | Tax assessment |
|---|---|---|
| 2024 | $3,403 +4.7% | $50,470 +8.3% |
| 2023 | $3,250 +6.6% | $46,590 +9.3% |
| 2022 | $3,050 +2.2% | $42,610 +6.3% |
Find assessor info on the county website
Neighborhood: 62035
Nearby schools
GreatSchools rating
- NAEunice Smith Elementary SchoolGrades: PK-2Distance: 2.2 mi
- 3/10Alton Middle SchoolGrades: 6-8Distance: 3 mi
- 4/10Alton High SchoolGrades: PK,9-12Distance: 1.4 mi
Schools provided by the listing agent
- Elementary: Alton Dist 11
- Middle: Alton Dist 11
- High: Alton
Source: MARIS. This data may not be complete. We recommend contacting the local school district to confirm school assignments for this home.

Get pre-qualified for a loan
At Zillow Home Loans, we can pre-qualify you in as little as 5 minutes with no impact to your credit score.An equal housing lender. NMLS #10287.
Sell for more on Zillow
Get a free Zillow Showcase℠ listing and you could sell for .
$163,100
2% more+ $3,262
With Zillow Showcase(estimated)
$166,362