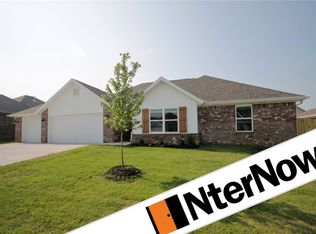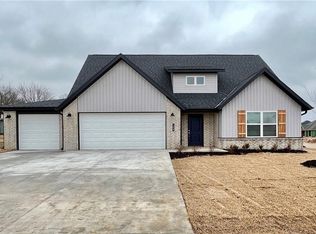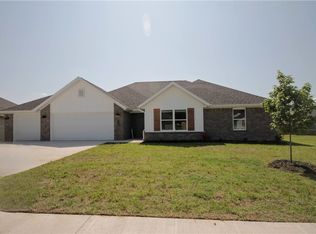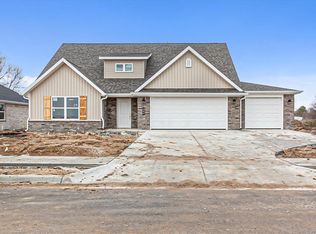Sold for $357,175
$357,175
203 Phyllis Farm Rd, Prairie Grove, AR 72753
4beds
2,041sqft
Single Family Residence
Built in 2023
10,454.4 Square Feet Lot
$378,100 Zestimate®
$175/sqft
$2,063 Estimated rent
Home value
$378,100
$359,000 - $397,000
$2,063/mo
Zestimate® history
Loading...
Owner options
Explore your selling options
What's special
RD eligible! Blinds and gutters
INCLUDED!! MODEL HOME located at 200
Phyllis Farm Rd. MLS #1237959.
Fredrick Plan- New Construction spacious home in the beautiful new
subdivision of
Snyder Grove with a 3
car garage. Enjoy the open, light and bright living room with gas
fireplace and custom stained beams. One
story home with eat-in kitchen overlooking backyard & covered
patio. Kitchen has tons of counter space
with large island, granite coulntertops, gas range, cabinets with
storage and pantry. Open concept that's perfect for
entertaining. Spacious master bedroom with large
master bathroom. Master bath has double sinks, walk-in
shower, tub and walk-in closet. Great backyard on
a nice flat lot. Perfect location with
easy access to Delford Rieff Park, Prairie Grove Aquatic Park and
Highway 62.
Zillow last checked: 8 hours ago
Listing updated: May 22, 2023 at 08:40am
Listed by:
Heather Campbell 479-366-3026,
Weichert, REALTORS Griffin Company Bentonville
Bought with:
Hannah Roth (Team ID: MOLDENHAUER), SA00086581
Weichert, REALTORS Griffin Company Bentonville
Source: ArkansasOne MLS,MLS#: 1241243 Originating MLS: Northwest Arkansas Board of REALTORS MLS
Originating MLS: Northwest Arkansas Board of REALTORS MLS
Facts & features
Interior
Bedrooms & bathrooms
- Bedrooms: 4
- Bathrooms: 2
- Full bathrooms: 2
Primary bedroom
- Level: Main
- Dimensions: 15x14
Bedroom
- Level: Main
- Dimensions: 13x11
Bedroom
- Level: Main
- Dimensions: 13x11
Bedroom
- Level: Main
- Dimensions: 12x10
Kitchen
- Level: Main
- Dimensions: 12x16
Living room
- Level: Main
- Dimensions: 15x19
Heating
- Central, Gas
Cooling
- Central Air, Electric
Appliances
- Included: Dishwasher, Electric Water Heater, Disposal, Gas Oven, Gas Range, Microwave
- Laundry: Washer Hookup, Dryer Hookup
Features
- Attic, Ceiling Fan(s), Eat-in Kitchen, Granite Counters, Pantry, Split Bedrooms, Storage, Walk-In Closet(s), Window Treatments
- Flooring: Carpet, Ceramic Tile, Luxury Vinyl Plank
- Windows: Blinds
- Has basement: No
- Number of fireplaces: 1
- Fireplace features: Gas Log, Living Room
Interior area
- Total structure area: 2,041
- Total interior livable area: 2,041 sqft
Property
Parking
- Total spaces: 3
- Parking features: Attached, Garage, Garage Door Opener
- Has attached garage: Yes
- Covered spaces: 3
Features
- Levels: One
- Stories: 1
- Patio & porch: Covered, Patio
- Exterior features: Concrete Driveway
- Fencing: None
- Waterfront features: None
Lot
- Size: 10,454 sqft
- Features: Central Business District, Cleared, Corner Lot, City Lot, Landscaped, Level, Near Park, Subdivision
Details
- Additional structures: None
- Parcel number: 80521969000
- Special conditions: None
Construction
Type & style
- Home type: SingleFamily
- Property subtype: Single Family Residence
Materials
- Brick, Vinyl Siding
- Foundation: Slab
- Roof: Asphalt,Shingle
Condition
- New construction: Yes
- Year built: 2023
Details
- Warranty included: Yes
Utilities & green energy
- Sewer: Public Sewer
- Water: Public
- Utilities for property: Cable Available, Electricity Available, Natural Gas Available, Sewer Available, Water Available
Community & neighborhood
Security
- Security features: Smoke Detector(s)
Community
- Community features: Curbs, Near State Park, Near Schools, Park, Shopping, Sidewalks
Location
- Region: Prairie Grove
- Subdivision: Snyder Grove
HOA & financial
HOA
- Has HOA: No
Other
Other facts
- Listing terms: USDA Loan
- Road surface type: Paved
Price history
| Date | Event | Price |
|---|---|---|
| 5/18/2023 | Sold | $357,175$175/sqft |
Source: | ||
| 4/4/2023 | Pending sale | $357,175$175/sqft |
Source: | ||
| 3/15/2023 | Listed for sale | $357,175$175/sqft |
Source: | ||
Public tax history
| Year | Property taxes | Tax assessment |
|---|---|---|
| 2024 | $3,173 +444.8% | $71,740 +540.5% |
| 2023 | $582 -0.6% | $11,200 +3.2% |
| 2022 | $586 | $10,850 |
Find assessor info on the county website
Neighborhood: 72753
Nearby schools
GreatSchools rating
- 6/10Prairie Grove Middle SchoolGrades: 4-6Distance: 1.1 mi
- 5/10Prairie Grove Junior High SchoolGrades: 7-8Distance: 1.1 mi
- 8/10Prairie Grove High SchoolGrades: 9-12Distance: 0.8 mi
Schools provided by the listing agent
- District: Prairie Grove
Source: ArkansasOne MLS. This data may not be complete. We recommend contacting the local school district to confirm school assignments for this home.
Get pre-qualified for a loan
At Zillow Home Loans, we can pre-qualify you in as little as 5 minutes with no impact to your credit score.An equal housing lender. NMLS #10287.
Sell for more on Zillow
Get a Zillow Showcase℠ listing at no additional cost and you could sell for .
$378,100
2% more+$7,562
With Zillow Showcase(estimated)$385,662



