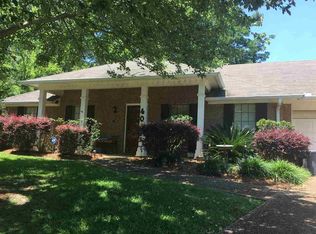Closed
Price Unknown
203 Pecan Blvd, Brandon, MS 39042
3beds
1,691sqft
Residential, Single Family Residence
Built in 1989
0.25 Acres Lot
$255,100 Zestimate®
$--/sqft
$2,011 Estimated rent
Home value
$255,100
$237,000 - $276,000
$2,011/mo
Zestimate® history
Loading...
Owner options
Explore your selling options
What's special
Southern Victorian charm nestled near the heart of Brandon. Having a beautiful curb appeal and a well manicured lot, this charming home is sure to please. The gorgeous covered front porch adds so much character to this already atractive home. The property boasts 3 bedrooms and two and a half baths in almost 1700 square feet of living space. The formal entry leads you to a formal den with wood burning fireplace and brand new carpets throughout, a formal dining room, the laundry room, a half bath and the eat in kitchen with stainless steel appliances. Upstairs there are the 3 bedrooms and two baths that complete this attractive home. Let's not forget to mention that the home is equipped with a newer HVAC system (only 4 years old) for these extremely hot summer days and a one year old water heater, for added convenience. The fully fenced backyard is spacious and ready for kids, pets, entertaining or all three. The two car garage, storage and extra parking pad make owning this home a delight. Conveniently located near downtown Brandon, shopping, dining, entertainment, the amphitheater, medical and Brandon schools. Call your favorite Realtor for a private showing.
Zillow last checked: 8 hours ago
Listing updated: October 10, 2024 at 07:31pm
Listed by:
Trent Butler 601-826-2048,
Harper Homes Real Estate LLC
Bought with:
Luxury Southern Realty
Source: MLS United,MLS#: 4083035
Facts & features
Interior
Bedrooms & bathrooms
- Bedrooms: 3
- Bathrooms: 3
- Full bathrooms: 2
- 1/2 bathrooms: 1
Heating
- Central, Fireplace(s)
Cooling
- Ceiling Fan(s), Central Air
Appliances
- Included: Dishwasher, Exhaust Fan, Free-Standing Electric Range, Free-Standing Refrigerator, Gas Water Heater, Range Hood, Refrigerator
- Laundry: Electric Dryer Hookup, Laundry Room, Main Level, Washer Hookup
Features
- Bookcases, Ceiling Fan(s), Crown Molding, Eat-in Kitchen, Entrance Foyer, Laminate Counters, Storage
- Flooring: Carpet, Tile, Wood
- Doors: Dead Bolt Lock(s)
- Windows: Blinds
- Has fireplace: Yes
- Fireplace features: Living Room, Wood Burning
Interior area
- Total structure area: 1,691
- Total interior livable area: 1,691 sqft
Property
Parking
- Total spaces: 2
- Parking features: Concrete, Driveway, Parking Pad, Storage
- Garage spaces: 2
- Has uncovered spaces: Yes
Features
- Levels: Two
- Stories: 2
- Patio & porch: Front Porch, Patio, Slab, Wrap Around
- Exterior features: None
- Fencing: Back Yard,Wood,Full,Fenced
Lot
- Size: 0.25 Acres
- Features: City Lot, Corner Lot, Cul-De-Sac, Landscaped
Details
- Parcel number: I09a00001100050
Construction
Type & style
- Home type: SingleFamily
- Architectural style: Victorian
- Property subtype: Residential, Single Family Residence
Materials
- Wood Siding
- Foundation: Slab
- Roof: Asphalt
Condition
- New construction: No
- Year built: 1989
Utilities & green energy
- Sewer: Public Sewer
- Water: Public
- Utilities for property: Electricity Connected, Natural Gas Connected, Water Connected
Community & neighborhood
Location
- Region: Brandon
- Subdivision: Pecan Ridge
Price history
| Date | Event | Price |
|---|---|---|
| 7/26/2024 | Sold | -- |
Source: MLS United #4083035 | ||
| 6/28/2024 | Pending sale | $269,900$160/sqft |
Source: MLS United #4083035 | ||
| 6/18/2024 | Listed for sale | $269,900+12.5%$160/sqft |
Source: MLS United #4083035 | ||
| 12/15/2023 | Listing removed | -- |
Source: Zillow Rentals | ||
| 11/11/2023 | Listed for rent | $1,947$1/sqft |
Source: Zillow Rentals | ||
Public tax history
| Year | Property taxes | Tax assessment |
|---|---|---|
| 2024 | $3,064 +90.7% | $23,474 +60.7% |
| 2023 | $1,607 +1.4% | $14,610 |
| 2022 | $1,585 | $14,610 |
Find assessor info on the county website
Neighborhood: 39042
Nearby schools
GreatSchools rating
- 9/10Brandon Elementary SchoolGrades: 4-5Distance: 1 mi
- 8/10Brandon Middle SchoolGrades: 6-8Distance: 1.2 mi
- 9/10Brandon High SchoolGrades: 9-12Distance: 3.3 mi
Schools provided by the listing agent
- Elementary: Brandon
- Middle: Brandon
- High: Brandon
Source: MLS United. This data may not be complete. We recommend contacting the local school district to confirm school assignments for this home.

