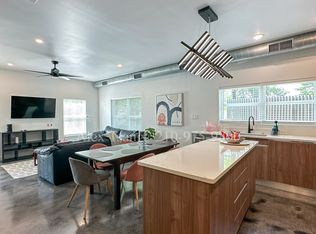Experience modern city living at its finest. Ideally situated in the vibrant Tobin Hill neighborhood, just minutes from The Pearl and everything downtown San Antonio has to offer. Perfectly designed for both comfort and style, this condo boasts a spacious, open floor plan with contemporary finishes and an abundance of natural light. The gourmet kitchen features sleek countertops, stainless steel appliances, and ample storage, seamlessly flowing into the dining and living area. Each of the three bedrooms is generously sized, offering plenty of space and privacy. The luxurious bathrooms are beautifully appointed with designer fixtures, while the master suite includes an en-suite bath and large walk-in closet. Step outside and enjoy breathtaking panoramic views from your private rooftop patio, ideal for entertaining or relaxing with a glass of wine. Whether you're watching the sunset over downtown San Antonio or taking in the twinkling lights at night, this rooftop retreat is a true highlight of the property. This condo can be leased fully furnished, offering a turnkey solution for those looking to settle in one of San Antonio's most desirable locations. Enjoy the ease of walking to the best dining, shopping, and cultural attractions in the city, with The Pearl's vibrant culinary scene and the bustling energy of downtown just moments away.
House for rent
$3,300/mo
203 Paschal St #106, San Antonio, TX 78212
3beds
2,010sqft
Price may not include required fees and charges.
Singlefamily
Available now
-- Pets
Central air, ceiling fan
In unit laundry
-- Parking
Central
What's special
Contemporary finishesPrivate rooftop patioOpen floor planLuxurious bathroomsStainless steel appliancesAbundance of natural lightBreathtaking panoramic views
- 30 days
- on Zillow |
- -- |
- -- |
Travel times
Looking to buy when your lease ends?
Consider a first-time homebuyer savings account designed to grow your down payment with up to a 6% match & 4.15% APY.
Facts & features
Interior
Bedrooms & bathrooms
- Bedrooms: 3
- Bathrooms: 4
- Full bathrooms: 3
- 1/2 bathrooms: 1
Heating
- Central
Cooling
- Central Air, Ceiling Fan
Appliances
- Included: Dishwasher, Disposal, Dryer, Microwave, Refrigerator, Stove, Washer
- Laundry: In Unit, Upper Level
Features
- Ceiling Fan(s), Chandelier, Eat-in Kitchen, High Ceilings, Open Floorplan, Two Living Area, Walk In Closet
Interior area
- Total interior livable area: 2,010 sqft
Property
Parking
- Details: Contact manager
Features
- Exterior features: Contact manager
Details
- Parcel number: 1353096
Construction
Type & style
- Home type: SingleFamily
- Property subtype: SingleFamily
Materials
- Roof: Metal
Condition
- Year built: 2019
Community & HOA
Location
- Region: San Antonio
Financial & listing details
- Lease term: Max # of Months (18),Min # of Months (3)
Price history
| Date | Event | Price |
|---|---|---|
| 6/20/2025 | Listed for rent | $3,300$2/sqft |
Source: SABOR #1877567 | ||
| 6/20/2025 | Listing removed | $3,300$2/sqft |
Source: SABOR #1833846 | ||
| 5/27/2025 | Price change | $3,300-5.7%$2/sqft |
Source: SABOR #1833846 | ||
| 1/16/2025 | Price change | $3,500-7.9%$2/sqft |
Source: SABOR #1833846 | ||
| 1/10/2025 | Listed for rent | $3,800$2/sqft |
Source: SABOR #1833846 | ||
![[object Object]](https://photos.zillowstatic.com/fp/f9f676ddf6237c30a9f275a9f8daf3a3-p_i.jpg)
