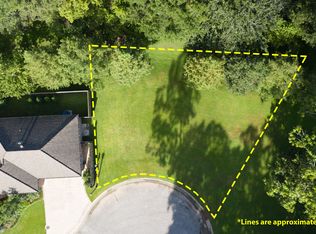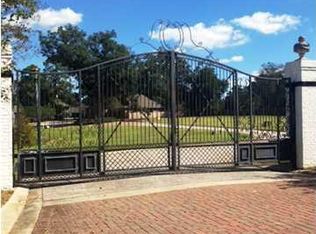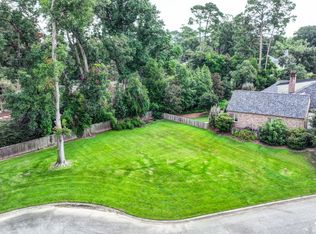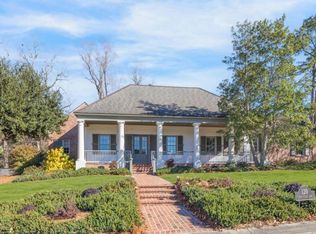This custom 4 bedroom, 3 bath home is centrally located in the beautiful gated subdivision, The Park. Completed in 2015, the spacious 3207 sqft living area is perfect for entertaining and is features 10 & 11 foot ceilings throughout, truly gorgeous heart of pine wood flooring and ample natural light from large windows with plantation shutters. Upon entering the foyer, to your right you will find your ideal workspace in the large dedicated office with custom built-in cabinets and a roomy desk area. Continuing into the home, you'll enter the large living room, highlighted by the stunning brick fireplace surrounded by custom built-ins with ample storage & shelving, including a hidden A/V storage compartment in the fireplace mantle. Exquisite antique cypress beams adorn the entryway to the kitchen featuring alluring Old Saint Louis full-brick flooring, abundant counter space with slab granite counter tops & an eat-in area with bar seating, custom cabinets with plentiful storage, LED under cabinet lighting, Bosch appliances including a double oven, built-in microwave, 40 decibel dishwasher, and a 5 burner cooktop with 20,000 BTU professional center burner. The large master suite features two walk in closets (one in the bedroom and one in the bath) with double shelving, double vanities, ample custom cabinets for storage, a large soaking tub and a beautiful tiled shower. In addition to the three remaining bedrooms (all with large walk-in closets) this home also includes an extra large 11 x 17 bonus room that is currently used as a playroom. The exterior covered porch area is perfect for cookouts (gas line hook up for BBQ present) and enjoying beautiful days and the amazing views of the park like setting behind the home enclosed with a custom architectural brick column and wood privacy fence. Hurricane 'roll-down' doors protect the back porch. The amenities of this custom home also include solid core doors and crown molding throughout, two tank-less water heaters, two Trane 21 seer 2 stage A/C units (10 year warranties), recessed lighting throughout & exterior landscape lighting, a huge garage with a storage room with built-in shelving, and a video surveillance camera system with phone app access and DVR. Homes this age in this area are very rare. Call your agent today to set up a private showing.
This property is off market, which means it's not currently listed for sale or rent on Zillow. This may be different from what's available on other websites or public sources.



