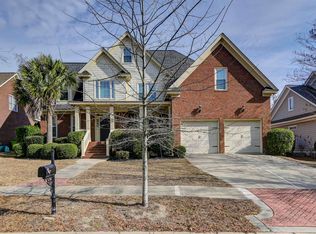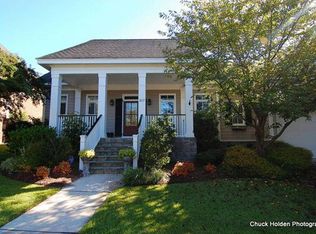Stunning all-brick custom home in the established, gated community, Greenhill Parish! Located in the Retreat of Greenhill Parish, is this beautiful 4 bedroom/3.5 bath home. Enter through the private covered porch that's perfect for relaxing and entertaining. This home features an open-concept layout with hardwood floors throughout, and tile in all the baths and laundry room. Custom details in the home include: heavy crown molding, gas fireplace with built-in bookcases, formal dining room with bay window, spacious office with bookcases, sunny "Carolina room", center island with bar-height counter, granite countertops, and stainless steel appliances (including refrigerator and double ovens). Large Owner's Suite on main level with double vanities and custom walk-in closet. Oversized bonus room with full bath. 4th bedroom upstairs with a walk-in closet and an additional cedar closet. 5 attics for ample storage. 2+ car garage with an additional area for golf cart or workshop (current workbench conveys). Large deck overlooks expansive, private, professionally landscaped backyard. Backyard is large enough for a pool and has already been HOA approved. Wired security system. Well for irrigation, as well as automatic irrigation system. Both HVAC systems replaced (1 in 2017 and 1 in 2019) as well as a new roof installed in 2015. Gorgeous community pool and clubhouse. Convenient location that's just minutes to Sandhills Villages and I-20. Truly a dream home in a spectacular location!
This property is off market, which means it's not currently listed for sale or rent on Zillow. This may be different from what's available on other websites or public sources.

