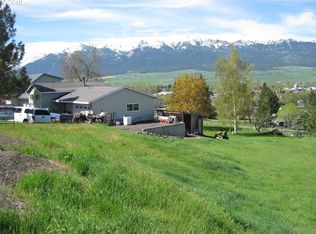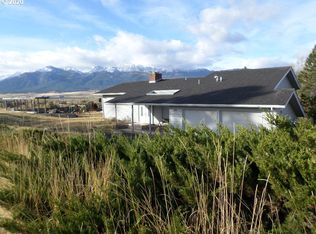Sold
$550,000
203 Pace Ave, Enterprise, OR 97828
3beds
1,812sqft
Residential, Single Family Residence
Built in 1976
0.47 Acres Lot
$541,700 Zestimate®
$304/sqft
$2,215 Estimated rent
Home value
$541,700
Estimated sales range
Not available
$2,215/mo
Zestimate® history
Loading...
Owner options
Explore your selling options
What's special
Views, views and more views! Located atop the hill by the Enterprise Airport, this house and property have spectacular panoramic views of the Wallowa Mountains and Valley. Private setting with a fenced yard, trees, and nearly half acre lot. Home has 3 bedrooms, 2 baths with attached 2-car garage. Lots of major updates. New Rheem heat pump, A/C, ducting and thermostat. New propane tank, regulator and plumbing. All new PEX plumbing, water pressure pump, 50-gallon Rheem hot water heater, toilets and fixtures. New insulation under house. Composition roof is 3 years old. Lots of the major work is done. Come put your touch on the inside. The kitchen has an island, bar seating, copper farm sink with pull down faucet, and new stainless-steel refrigerator and range. The main living space has a propane fireplace and access to the deck, which is freshly painted with new railing. This is a great place to enjoy the picturesque view of barns and foliage in the valley below. Laundry/mud room with hanging space, storage, and washer and dryer included. There is one bedroom and bath on the main level, and two bedrooms and a bathroom upstairs. Both bedrooms upstairs have decks: one facing the airport to watch the small planes on the runway and one facing the mountains. This property was recently surveyed and is in the Enterprise airport zoning. There is room to potentially build a shop or hangar, and the seller may be willing to grant an easement to the airport if you desire. Inquire for more information!
Zillow last checked: 8 hours ago
Listing updated: June 28, 2024 at 08:31am
Listed by:
Lindsey Chrisman 541-398-8065,
Ruby Peak Realty, Inc.
Bought with:
Lindsey Chrisman, 201224607
Ruby Peak Realty, Inc.
Source: RMLS (OR),MLS#: 24636691
Facts & features
Interior
Bedrooms & bathrooms
- Bedrooms: 3
- Bathrooms: 2
- Full bathrooms: 2
- Main level bathrooms: 1
Primary bedroom
- Level: Main
Bedroom 2
- Level: Upper
Bedroom 3
- Level: Upper
Heating
- Heat Pump
Cooling
- Central Air, Heat Pump
Appliances
- Included: Free-Standing Range, Free-Standing Refrigerator, Range Hood, Stainless Steel Appliance(s), Washer/Dryer, Electric Water Heater, Tank Water Heater
Features
- Kitchen Island
- Flooring: Laminate
- Windows: Aluminum Frames, Double Pane Windows, Vinyl Frames
- Basement: Crawl Space
- Number of fireplaces: 1
- Fireplace features: Propane
Interior area
- Total structure area: 1,812
- Total interior livable area: 1,812 sqft
Property
Parking
- Total spaces: 2
- Parking features: Driveway, Parking Pad, RV Access/Parking, Attached
- Attached garage spaces: 2
- Has uncovered spaces: Yes
Accessibility
- Accessibility features: Main Floor Bedroom Bath, Utility Room On Main, Accessibility
Features
- Levels: Two
- Stories: 2
- Patio & porch: Deck
- Exterior features: Yard
- Fencing: Fenced
- Has view: Yes
- View description: Mountain(s), Valley
Lot
- Size: 0.47 Acres
- Features: Gentle Sloping, Private, Trees, SqFt 20000 to Acres1
Details
- Additional structures: RVParking
- Parcel number: 1341
- Zoning: A-1
Construction
Type & style
- Home type: SingleFamily
- Property subtype: Residential, Single Family Residence
Materials
- Wood Composite
- Foundation: Concrete Perimeter
- Roof: Composition
Condition
- Updated/Remodeled
- New construction: No
- Year built: 1976
Utilities & green energy
- Gas: Propane
- Sewer: Public Sewer
- Water: Public
Community & neighborhood
Location
- Region: Enterprise
Other
Other facts
- Listing terms: Cash,Conventional,FHA,USDA Loan,VA Loan
- Road surface type: Gravel
Price history
| Date | Event | Price |
|---|---|---|
| 6/28/2024 | Sold | $550,000$304/sqft |
Source: | ||
| 6/6/2024 | Pending sale | $550,000$304/sqft |
Source: | ||
| 5/15/2024 | Listed for sale | $550,000$304/sqft |
Source: | ||
| 5/8/2024 | Pending sale | $550,000$304/sqft |
Source: | ||
| 3/21/2024 | Listed for sale | $550,000+134%$304/sqft |
Source: | ||
Public tax history
| Year | Property taxes | Tax assessment |
|---|---|---|
| 2024 | $2,900 -12.8% | $186,125 -12.8% |
| 2023 | $3,327 +3% | $213,329 +3% |
| 2022 | $3,229 +2.7% | $207,116 +3% |
Find assessor info on the county website
Neighborhood: 97828
Nearby schools
GreatSchools rating
- 8/10Enterprise Elementary SchoolGrades: K-6Distance: 0.3 mi
- 6/10Enterprise High SchoolGrades: 7-12Distance: 0.3 mi
Schools provided by the listing agent
- Elementary: Enterprise
- Middle: Enterprise
- High: Enterprise
Source: RMLS (OR). This data may not be complete. We recommend contacting the local school district to confirm school assignments for this home.

Get pre-qualified for a loan
At Zillow Home Loans, we can pre-qualify you in as little as 5 minutes with no impact to your credit score.An equal housing lender. NMLS #10287.

