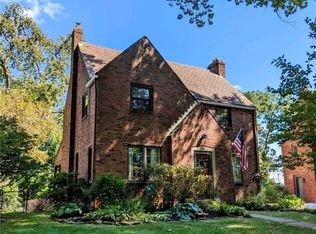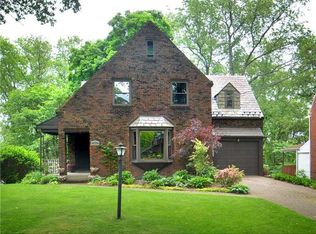This nicely updated home in near perfect condition is located in a charming neighborhood! The main floor features an updated kitchen with stainless steel appliances, granite counter tops, and ceramic tile. The living and dining room include hardwood floors wood burning fireplace and bay window. All of the bathrooms have been updated. The backyard features a large raised patio and mature trees. Easily accessible to the parkway to head east or into the city!
This property is off market, which means it's not currently listed for sale or rent on Zillow. This may be different from what's available on other websites or public sources.

