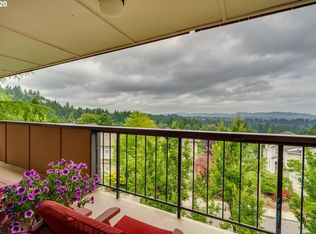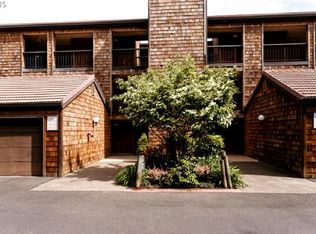Sold
$395,000
203 Oswego Smt, Lake Oswego, OR 97035
2beds
1,506sqft
Residential, Condominium
Built in 1981
-- sqft lot
$392,500 Zestimate®
$262/sqft
$2,354 Estimated rent
Home value
$392,500
$369,000 - $416,000
$2,354/mo
Zestimate® history
Loading...
Owner options
Explore your selling options
What's special
A completely updated, ground floor, two bed/two bath end unit with two balconies, tons of natural light, stunning views of the valley and a detached garage just steps from the front door in a sought-after building that has a new roof and exterior paint. This condo epitomizes turnkey with a full kitchen remodel in 2019, second bath remodel in 2020 and primary bath remodel in 2021 in addition to mini-splits for consistent and efficient comfort. You can move in and relax because it’s all been done and well-maintained. Oswego Summit HOA provides a number of amenities including maintenance for the exterior of the building, common areas, water, sewer, garbage along with access to their outdoor pool which is in close proximity to #203. The complex is within the Mountain Park Neighborhood which has miles of paved pathways and grants residents access to the rec center, indoor pool, saunas, weight room, sport and tennis courts. Schedule a showing to see this unit in person, experience the views, appreciate the craftsmanship and vision your low-maintenance, high-end life.
Zillow last checked: 8 hours ago
Listing updated: November 01, 2025 at 04:09am
Listed by:
Cassandra Banton 503-803-6020,
Earnest Real Estate,
Francisco Stoller 503-939-6818,
Earnest Real Estate
Bought with:
Grace Williams, 201248190
Keller Williams Realty Portland Premiere
Source: RMLS (OR),MLS#: 788995172
Facts & features
Interior
Bedrooms & bathrooms
- Bedrooms: 2
- Bathrooms: 2
- Full bathrooms: 2
- Main level bathrooms: 2
Primary bedroom
- Features: Balcony, Ensuite, Walkin Closet
- Level: Main
- Area: 221
- Dimensions: 17 x 13
Bedroom 2
- Features: Closet, Wallto Wall Carpet
- Level: Main
- Area: 176
- Dimensions: 16 x 11
Dining room
- Level: Main
- Area: 182
- Dimensions: 13 x 14
Kitchen
- Features: Dishwasher, Disposal, Instant Hot Water, Updated Remodeled, Free Standing Range, Free Standing Refrigerator, Washer Dryer
- Level: Main
- Area: 180
- Width: 9
Living room
- Features: Balcony, Fireplace
- Level: Main
- Area: 300
- Dimensions: 20 x 15
Heating
- Ductless, Mini Split, Radiant, Fireplace(s)
Cooling
- Has cooling: Yes
Appliances
- Included: Dishwasher, Disposal, Free-Standing Range, Free-Standing Refrigerator, Instant Hot Water, Microwave, Plumbed For Ice Maker, Washer/Dryer, Electric Water Heater
Features
- Closet, Updated Remodeled, Bathtub With Shower, Balcony, Walk-In Closet(s)
- Flooring: Wall to Wall Carpet, Tile
- Windows: Vinyl Frames
- Basement: None
- Number of fireplaces: 1
- Fireplace features: Wood Burning
- Common walls with other units/homes: 1 Common Wall
Interior area
- Total structure area: 1,506
- Total interior livable area: 1,506 sqft
Property
Parking
- Total spaces: 1
- Parking features: Off Street, Garage Door Opener, Condo Garage (Undeeded), Detached
- Garage spaces: 1
Accessibility
- Accessibility features: Garage On Main, Ground Level, Minimal Steps, One Level, Walkin Shower, Accessibility
Features
- Stories: 1
- Entry location: Ground Floor
- Exterior features: Balcony
- Spa features: Association
- Has view: Yes
- View description: Territorial, Trees/Woods, Valley
Details
- Parcel number: R231419
Construction
Type & style
- Home type: Condo
- Property subtype: Residential, Condominium
Materials
- Shake Siding, Wood Siding
- Foundation: Slab
- Roof: Membrane,Tile
Condition
- Resale,Updated/Remodeled
- New construction: No
- Year built: 1981
Utilities & green energy
- Sewer: Public Sewer
- Water: Public
Green energy
- Water conservation: Dual Flush Toilet
Community & neighborhood
Community
- Community features: Condo Elevator
Location
- Region: Lake Oswego
- Subdivision: 25
HOA & financial
HOA
- Has HOA: Yes
- HOA fee: $784 monthly
- Amenities included: All Landscaping, Athletic Court, Basketball Court, Commons, Exterior Maintenance, Gym, Lap Pool, Maintenance Grounds, Management, Meeting Room, Party Room, Pool, Recreation Facilities, Road Maintenance, Sauna, Sewer, Snow Removal, Spa Hot Tub, Tennis Court, Trash, Water, Weight Room
- Second HOA fee: $50 semi-annually
Other
Other facts
- Listing terms: Cash,Conventional
- Road surface type: Paved
Price history
| Date | Event | Price |
|---|---|---|
| 10/31/2025 | Sold | $395,000$262/sqft |
Source: | ||
| 10/6/2025 | Pending sale | $395,000$262/sqft |
Source: | ||
| 9/12/2025 | Listed for sale | $395,000+5.3%$262/sqft |
Source: | ||
| 8/23/2024 | Sold | $375,000$249/sqft |
Source: | ||
| 7/12/2024 | Pending sale | $375,000$249/sqft |
Source: | ||
Public tax history
| Year | Property taxes | Tax assessment |
|---|---|---|
| 2025 | $5,165 +3.7% | $228,850 +3% |
| 2024 | $4,979 +2.8% | $222,190 +3% |
| 2023 | $4,845 +3.3% | $215,720 +3% |
Find assessor info on the county website
Neighborhood: Mountain Park
Nearby schools
GreatSchools rating
- 9/10Stephenson Elementary SchoolGrades: K-5Distance: 0.6 mi
- 8/10Jackson Middle SchoolGrades: 6-8Distance: 0.9 mi
- 8/10Ida B. Wells-Barnett High SchoolGrades: 9-12Distance: 3.1 mi
Schools provided by the listing agent
- Elementary: Cedaroak Park,Stephenson
- Middle: Jackson
- High: Ida B Wells
Source: RMLS (OR). This data may not be complete. We recommend contacting the local school district to confirm school assignments for this home.
Get a cash offer in 3 minutes
Find out how much your home could sell for in as little as 3 minutes with a no-obligation cash offer.
Estimated market value
$392,500
Get a cash offer in 3 minutes
Find out how much your home could sell for in as little as 3 minutes with a no-obligation cash offer.
Estimated market value
$392,500

