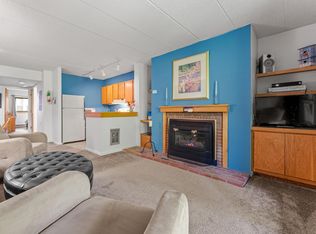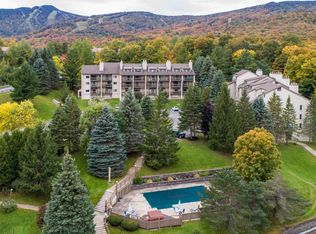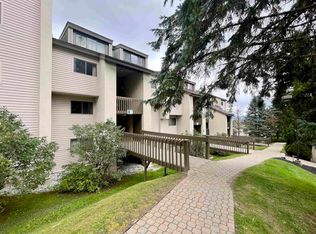Closed
Listed by:
Doug Quatchak,
Killington Valley Real Estate 802-770-0093
Bought with: Killington Valley Real Estate
$415,000
203 Old Mill Road #B 10, Killington, VT 05751
2beds
992sqft
Condominium
Built in 1983
-- sqft lot
$432,700 Zestimate®
$418/sqft
$3,052 Estimated rent
Home value
$432,700
$359,000 - $537,000
$3,052/mo
Zestimate® history
Loading...
Owner options
Explore your selling options
What's special
This nicely renovated 2BR/2BA Pinnacle condominium was freshly painted and newly furnished in 2021. Efficient layout offers an open living room with gas fireplace, dining area and kitchen with breakfast bar. Two bedrooms (one with en-suite), two baths and a laundry make for all the comforts of home. A ski/storage locker is located right outside on the stairway landing. Located in B building, the same building with the game room and workout room! Walk to nearby E building for the Pinnacle Spa with hot tubs and sauna. Also an easy stroll to the summertime swimming pool and tennis courts. Pinnacle offers it all! These owners have never rented and the unit shows beautifully. Being sold mostly furnished (see exceptions).
Zillow last checked: 8 hours ago
Listing updated: April 19, 2024 at 09:13am
Listed by:
Doug Quatchak,
Killington Valley Real Estate 802-770-0093
Bought with:
Doug Quatchak
Killington Valley Real Estate
Source: PrimeMLS,MLS#: 4986004
Facts & features
Interior
Bedrooms & bathrooms
- Bedrooms: 2
- Bathrooms: 2
- Full bathrooms: 1
- 3/4 bathrooms: 1
Heating
- Baseboard, Electric
Cooling
- None
Appliances
- Included: Dishwasher, Dryer, Microwave, Electric Range, Refrigerator, Washer, Electric Water Heater
- Laundry: 1st Floor Laundry
Features
- Dining Area, Kitchen/Dining, Living/Dining, Indoor Storage
- Flooring: Carpet, Ceramic Tile
- Windows: Drapes, Window Treatments
- Has basement: No
- Has fireplace: Yes
- Fireplace features: Gas
- Furnished: Yes
Interior area
- Total structure area: 992
- Total interior livable area: 992 sqft
- Finished area above ground: 992
- Finished area below ground: 0
Property
Parking
- Parking features: Shared Driveway, Paved
Features
- Levels: One
- Stories: 1
- Exterior features: Balcony, Natural Shade, Sauna, Tennis Court(s)
- Has private pool: Yes
- Pool features: In Ground
- Has spa: Yes
- Spa features: Heated
Lot
- Features: Condo Development, Mountain, Near Golf Course, Near Skiing, Near Public Transit
Details
- Parcel number: 58818512127
- Zoning description: Ski Village
Construction
Type & style
- Home type: Condo
- Architectural style: Contemporary
- Property subtype: Condominium
Materials
- ICFs (Insulated Concrete Forms), Stucco Exterior, Wood Siding
- Foundation: Concrete Slab
- Roof: Asphalt Shingle
Condition
- New construction: No
- Year built: 1983
Utilities & green energy
- Electric: Circuit Breakers
- Sewer: Community
- Utilities for property: Cable Available, Propane, Underground Utilities
Community & neighborhood
Security
- Security features: Smoke Detector(s)
Location
- Region: Killington
HOA & financial
Other financial information
- Additional fee information: Fee: $500.79
Other
Other facts
- Road surface type: Paved
Price history
| Date | Event | Price |
|---|---|---|
| 4/19/2024 | Sold | $415,000-1%$418/sqft |
Source: | ||
| 3/6/2024 | Contingent | $419,000$422/sqft |
Source: | ||
| 3/5/2024 | Price change | $419,000-6.7%$422/sqft |
Source: | ||
| 2/25/2024 | Listed for sale | $449,000+57%$453/sqft |
Source: | ||
| 8/13/2021 | Sold | $286,000$288/sqft |
Source: | ||
Public tax history
| Year | Property taxes | Tax assessment |
|---|---|---|
| 2024 | -- | $135,000 |
| 2023 | -- | $135,000 |
| 2022 | -- | $135,000 |
Find assessor info on the county website
Neighborhood: Killington Village
Nearby schools
GreatSchools rating
- 7/10Rutland Town Elementary SchoolGrades: PK-8Distance: 8.4 mi
- 8/10Rutland Senior High SchoolGrades: 9-12Distance: 7.9 mi
- 7/10Killington Elementary SchoolGrades: PK-6Distance: 0.9 mi

Get pre-qualified for a loan
At Zillow Home Loans, we can pre-qualify you in as little as 5 minutes with no impact to your credit score.An equal housing lender. NMLS #10287.


