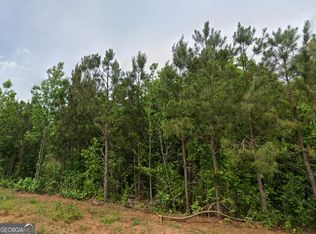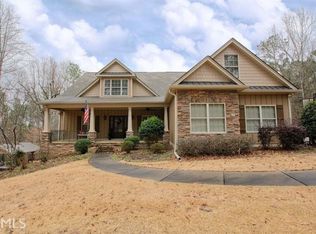Closed
$898,000
203 Old Four Notch Rd, Whitesburg, GA 30185
5beds
5,376sqft
Single Family Residence
Built in 2008
10.67 Acres Lot
$932,600 Zestimate®
$167/sqft
$3,447 Estimated rent
Home value
$932,600
$877,000 - $998,000
$3,447/mo
Zestimate® history
Loading...
Owner options
Explore your selling options
What's special
Price Reduction in time for Summer Fun! Take advantage of the new price and escape from it all and reenergize in this impeccably maintained custom builders personal home overlooking private 3 acre stocked lake, surrounded by acres of mature hardwoods, lush landscaping and coveted privacy. Let the gentle breeze sway you onto one of 4 decks for a total of over 1,400 square feet of outdoor space with covered and screened options. Walk out from the terrace and enjoy large level back yard gently lit by string lighting and firepit, with a great option to add an infinity edge pool. Log style home was built to entertain large or intimate gatherings with professional style custom 24' well appointed bar and large open areas for dining, dancing, family games, or watching your favorite teams. Open concept living on both levels offers plenty of options to suit your lifestyle and oversized master suite enjoys lake views, private entrance to upper level deck, separate walk in closets with custom touches throughout. Chefs kitchen features exotic granite countertops, custom cabinets and easy double door access to upper level covered porch. Custom details include, hand hewn beams, custom antler outdoor chandelier, leaded crystal double doors, hardwood floors, oversized custom Jeld Wen windows and French doors throughout, Napolean brand circulating fireplace, 4 additional secondary bedrooms, transoms on windows and doorways, just to name a few. Lot offers plenty of options including garden areas and platform dock with motor to enjoy the day on the water fishing or sunbathing. Additional graded level parking area is approx 60x120 with access to public water and power to build and easily accommodate future living quarters above a workshop, up to 10 car garage, party barn, RV parking or whatever your needs may be. Home is nestled between quaint towns of Newnan and Carrolton, with easy access to I20, I85 and I285. Just 45 min to Hartsfield airport and easy access to Atlanta.
Zillow last checked: 8 hours ago
Listing updated: September 25, 2024 at 12:28pm
Listed by:
Gordon Waters 678-779-2092,
Compass
Bought with:
No Sales Agent, 0
Source: GAMLS,MLS#: 10153152
Facts & features
Interior
Bedrooms & bathrooms
- Bedrooms: 5
- Bathrooms: 3
- Full bathrooms: 3
- Main level bathrooms: 2
- Main level bedrooms: 3
Dining room
- Features: Dining Rm/Living Rm Combo, Seats 12+
Kitchen
- Features: Breakfast Area, Breakfast Bar, Kitchen Island, Solid Surface Counters, Walk-in Pantry
Heating
- Electric, Heat Pump, Zoned
Cooling
- Ceiling Fan(s), Central Air
Appliances
- Included: Cooktop, Dishwasher, Disposal, Microwave, Oven, Refrigerator, Stainless Steel Appliance(s)
- Laundry: In Hall
Features
- Beamed Ceilings, Double Vanity, High Ceilings, Master On Main Level, Separate Shower, Soaking Tub, Tile Bath, Tray Ceiling(s)
- Flooring: Carpet, Hardwood, Laminate
- Basement: Bath Finished,Daylight,Exterior Entry,Finished,Full,Interior Entry
- Number of fireplaces: 1
- Fireplace features: Family Room
- Common walls with other units/homes: No Common Walls
Interior area
- Total structure area: 5,376
- Total interior livable area: 5,376 sqft
- Finished area above ground: 2,688
- Finished area below ground: 2,688
Property
Parking
- Total spaces: 2
- Parking features: Garage, Garage Door Opener, Kitchen Level, Off Street, Parking Pad, RV/Boat Parking, Side/Rear Entrance
- Has garage: Yes
- Has uncovered spaces: Yes
Features
- Levels: Two
- Stories: 2
- Patio & porch: Deck, Patio, Porch, Screened
- Exterior features: Dock, Garden, Veranda, Water Feature
- Has view: Yes
- View description: Mountain(s)
- Waterfront features: Floating Dock, Lake, Lake Privileges, Private, Swim Dock
- Frontage type: Lakefront,Waterfront
Lot
- Size: 10.67 Acres
- Features: Level, Other, Private, Sloped
- Residential vegetation: Cleared, Grassed, Partially Wooded
Details
- Parcel number: 159 0146
Construction
Type & style
- Home type: SingleFamily
- Architectural style: Country/Rustic,Craftsman,Other
- Property subtype: Single Family Residence
Materials
- Log
- Roof: Composition
Condition
- Resale
- New construction: No
- Year built: 2008
Utilities & green energy
- Electric: 220 Volts
- Sewer: Septic Tank
- Water: Public
- Utilities for property: Electricity Available, Underground Utilities, Water Available
Community & neighborhood
Community
- Community features: None
Location
- Region: Whitesburg
- Subdivision: Ellenwood/Private Estate
Other
Other facts
- Listing agreement: Exclusive Right To Sell
- Listing terms: Cash,Conventional,VA Loan
Price history
| Date | Event | Price |
|---|---|---|
| 10/18/2023 | Sold | $898,000-10%$167/sqft |
Source: | ||
| 10/9/2023 | Contingent | $998,000$186/sqft |
Source: | ||
| 6/20/2023 | Price change | $998,000-9.3%$186/sqft |
Source: | ||
| 4/26/2023 | Listed for sale | $1,100,000+10.1%$205/sqft |
Source: | ||
| 1/19/2023 | Listing removed | -- |
Source: | ||
Public tax history
| Year | Property taxes | Tax assessment |
|---|---|---|
| 2024 | $8,126 +12.2% | $401,867 +11.9% |
| 2023 | $7,239 +16% | $359,275 +27.1% |
| 2022 | $6,241 +7% | $282,776 +12.3% |
Find assessor info on the county website
Neighborhood: 30185
Nearby schools
GreatSchools rating
- 6/10Whitesburg Elementary SchoolGrades: PK-5Distance: 3.9 mi
- 7/10Central Middle SchoolGrades: 6-8Distance: 5.8 mi
- 8/10Central High SchoolGrades: 9-12Distance: 6 mi
Schools provided by the listing agent
- Elementary: Whitesburg
- Middle: Central
- High: Central
Source: GAMLS. This data may not be complete. We recommend contacting the local school district to confirm school assignments for this home.
Get a cash offer in 3 minutes
Find out how much your home could sell for in as little as 3 minutes with a no-obligation cash offer.
Estimated market value$932,600
Get a cash offer in 3 minutes
Find out how much your home could sell for in as little as 3 minutes with a no-obligation cash offer.
Estimated market value
$932,600

