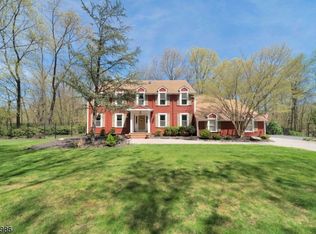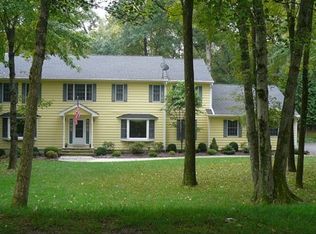Fabulous farmhouse colonial with lemonade front porch on gorgeous, private 2 acre lot! Formal LR & DR with architectural moldings & hardwood floors, family room with fireplace & french doors to deck & pool, gourmet, eat-in kitchen with professional grade stainless steel appliances, center island, granite countertops, fireplace & hardwood floors, 1st floor office, & powder room complete the first floor. Second floor features a luxurious master suite with amazing walk-in closet & spa-like bath, 3 additional bedrooms & main bath. Lower level offers a rec room & plenty of storage. The property is truly amazing with an inground pool, multiple gardens, gorgeous plantings and total privacy! Close to highways, transportation, shopping, restaurants & more!
This property is off market, which means it's not currently listed for sale or rent on Zillow. This may be different from what's available on other websites or public sources.

