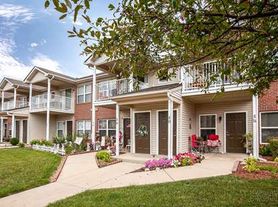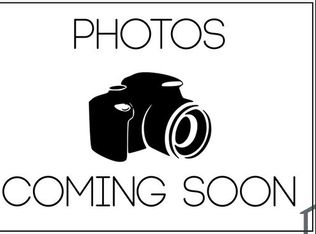Owner pays for water and sewer. Tenant is responsible for gas, electric, and trash. No pets allowed. Housekeeping services area included in the base rent and whole house services are rendered every two weeks. All rents due on the first of the month OR can be adjusted to a pay cycle if rent is paid by ACH. Strict no pets and no smoking/vaping policy. And this is a drug-free property.
House for rent
Accepts Zillow applications
$2,200/mo
203 Oglesby Ave, Lincoln, IL 62656
3beds
2,048sqft
Price may not include required fees and charges.
Single family residence
Available now
No pets
Central air
In unit laundry
Detached parking
Forced air
What's special
- 11 days |
- -- |
- -- |
Travel times
Facts & features
Interior
Bedrooms & bathrooms
- Bedrooms: 3
- Bathrooms: 3
- Full bathrooms: 3
Heating
- Forced Air
Cooling
- Central Air
Appliances
- Included: Dishwasher, Dryer, Microwave, Oven, Refrigerator, Washer
- Laundry: In Unit
Features
- Flooring: Hardwood
Interior area
- Total interior livable area: 2,048 sqft
Property
Parking
- Parking features: Detached
- Details: Contact manager
Features
- Exterior features: Bicycle storage, Electricity not included in rent, Garbage not included in rent, Gas not included in rent, Heating system: Forced Air, Housekeeping, Sewage included in rent, Water included in rent
Details
- Parcel number: 1258600200
Construction
Type & style
- Home type: SingleFamily
- Property subtype: Single Family Residence
Utilities & green energy
- Utilities for property: Sewage, Water
Community & HOA
Location
- Region: Lincoln
Financial & listing details
- Lease term: 1 Year
Price history
| Date | Event | Price |
|---|---|---|
| 10/2/2025 | Listed for rent | $2,200$1/sqft |
Source: Zillow Rentals | ||
| 7/1/2025 | Listing removed | $199,000$97/sqft |
Source: | ||
| 5/20/2025 | Price change | $199,000-2.9%$97/sqft |
Source: | ||
| 5/13/2025 | Listed for sale | $205,000$100/sqft |
Source: | ||
| 4/26/2025 | Pending sale | $205,000$100/sqft |
Source: | ||

