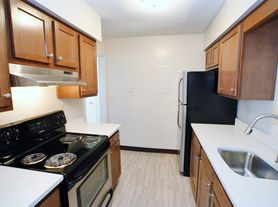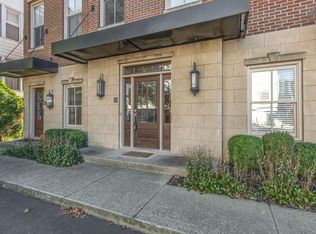This gorgeous home features 3 levels with 3 beds and 3 baths. It gives privacy yet a common area for gathering and just hanging out on the second floor with the open kitchen and living area! You'll also find a patio on the second floor so you can grill out or enjoy a refreshing beverage after work! An attached 2 car garage comes with it so you can pull right in and walk inside to your own place! Located near downtown, Charlotte Pike and The Nations, it's perfect for anyone who works downtown or west Nashville!
Tenant is responsible for water, electricity, trash and cable.
Please smoke outside if you must.
Apartment for rent
Accepts Zillow applications
$3,300/mo
203 Oceola Ave #2, Nashville, TN 37209
3beds
2,234sqft
Price may not include required fees and charges.
Apartment
Available now
No pets
Central air
Hookups laundry
Attached garage parking
Electric
What's special
Common area for gatheringOpen kitchen
- 24 days |
- -- |
- -- |
Travel times
Facts & features
Interior
Bedrooms & bathrooms
- Bedrooms: 3
- Bathrooms: 3
- Full bathrooms: 3
Heating
- Electric
Cooling
- Central Air
Appliances
- Included: Dishwasher, Microwave, WD Hookup
- Laundry: Hookups
Features
- WD Hookup
- Flooring: Tile
Interior area
- Total interior livable area: 2,234 sqft
Property
Parking
- Parking features: Attached
- Has attached garage: Yes
- Details: Contact manager
Features
- Exterior features: Cable not included in rent, Electricity not included in rent, Garbage not included in rent, Heating: Electric, One Year Lease, Water not included in rent
Details
- Parcel number: 103021D00300CO
Construction
Type & style
- Home type: Apartment
- Property subtype: Apartment
Building
Management
- Pets allowed: No
Community & HOA
Location
- Region: Nashville
Financial & listing details
- Lease term: 1 Year
Price history
| Date | Event | Price |
|---|---|---|
| 10/1/2025 | Listed for rent | $3,300+10%$1/sqft |
Source: Zillow Rentals | ||
| 8/20/2025 | Listing removed | $659,900$295/sqft |
Source: | ||
| 8/1/2025 | Price change | $659,900-0.8%$295/sqft |
Source: | ||
| 7/18/2025 | Price change | $665,000-0.7%$298/sqft |
Source: | ||
| 6/16/2025 | Listed for sale | $670,000-10.7%$300/sqft |
Source: | ||

