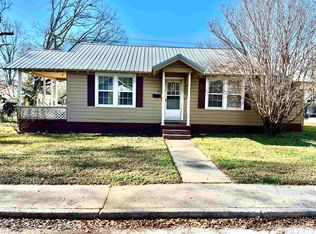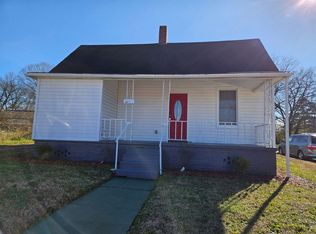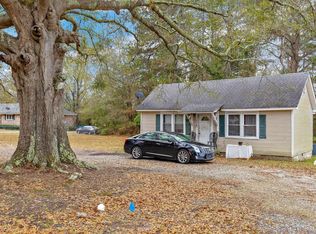Completely remodeled and move-in ready! Nestled in the heart of Clinton, this charming 2-bedroom, 1-bath home offers modern updates with classic comfort. Enjoy brand-new flooring, fresh paint throughout, and a brand-new HVAC system for year-round comfort. The cozy layout is perfect for first-time buyers or anyone looking to downsize. A private side driveway provides convenient parking. Conveniently located just 8 minutes from I-26, this home offers easy access for commuters while still enjoying the peace of small-town living. Don’t miss this beautifully updated gem in the heart of the Upstate! Qualifies for USDA!!
Active
$138,900
203 Oak Street Cir, Clinton, SC 29325
2beds
841sqft
Est.:
Single Family Residence
Built in 1946
5,662.8 Square Feet Lot
$-- Zestimate®
$165/sqft
$-- HOA
What's special
- 181 days |
- 73 |
- 2 |
Zillow last checked: 8 hours ago
Listing updated: October 01, 2025 at 10:31am
Listed by:
Jennifer Fraga 864-553-4009,
THE ROSALES GROUP@KW,
Guadalupe I Rosales 864-327-7050,
THE ROSALES GROUP@KW
Source: SAR,MLS#: 325162
Tour with a local agent
Facts & features
Interior
Bedrooms & bathrooms
- Bedrooms: 2
- Bathrooms: 1
- Full bathrooms: 1
Rooms
- Room types: Main Fl Master Bedroom
Heating
- Forced Air, Electricity, Gas - Natural
Cooling
- Central Air, Electricity
Appliances
- Included: Electric Cooktop, Electric Oven, Tankless Water Heater
- Laundry: None
Features
- Ceiling - Smooth, Laminate Counters, Split Bedroom Plan
- Flooring: Ceramic Tile, Laminate
- Windows: Storm Window(s)
- Has basement: No
- Has fireplace: No
Interior area
- Total interior livable area: 841 sqft
- Finished area above ground: 841
- Finished area below ground: 841
Property
Parking
- Parking features: See Remarks, See Parking Features
Features
- Levels: One
- Patio & porch: Porch
- Exterior features: Aluminum/Vinyl Trim
Lot
- Size: 5,662.8 Square Feet
- Features: Level
- Topography: Level
Construction
Type & style
- Home type: SingleFamily
- Architectural style: Cottage
- Property subtype: Single Family Residence
Materials
- Stone, Vinyl Siding
- Foundation: Crawl Space
- Roof: Architectural
Condition
- New construction: No
- Year built: 1946
Utilities & green energy
- Sewer: Public Sewer
- Water: Public
Community & HOA
Community
- Features: None
- Security: Smoke Detector(s)
- Subdivision: None
HOA
- Has HOA: No
Location
- Region: Clinton
Financial & listing details
- Price per square foot: $165/sqft
- Annual tax amount: $364
- Date on market: 6/12/2025
Estimated market value
Not available
Estimated sales range
Not available
Not available
Price history
Price history
| Date | Event | Price |
|---|---|---|
| 6/12/2025 | Price change | $138,900-0.8%$165/sqft |
Source: | ||
| 5/16/2025 | Listed for sale | $140,000$166/sqft |
Source: | ||
Public tax history
Public tax history
Tax history is unavailable.BuyAbility℠ payment
Est. payment
$637/mo
Principal & interest
$539
Property taxes
$49
Home insurance
$49
Climate risks
Neighborhood: 29325
Nearby schools
GreatSchools rating
- 6/10Clinton Elementary SchoolGrades: K-5Distance: 1.2 mi
- 4/10Bell Street Middle SchoolGrades: 6-8Distance: 1.6 mi
- 6/10Clinton High SchoolGrades: 9-12Distance: 2.3 mi
- Loading
- Loading



