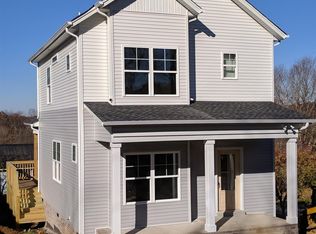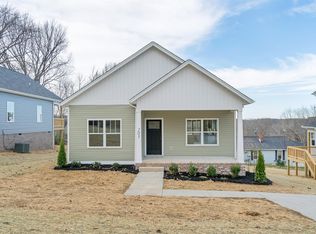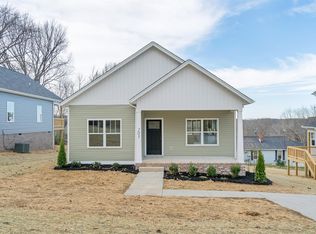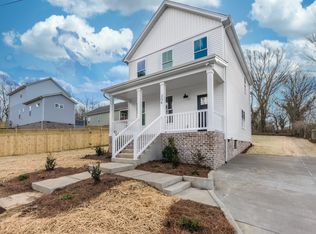Closed
$360,000
203 N Walnut St, Springfield, TN 37172
3beds
1,572sqft
Single Family Residence, Residential
Built in 2017
7,840.8 Square Feet Lot
$362,300 Zestimate®
$229/sqft
$2,296 Estimated rent
Home value
$362,300
$337,000 - $391,000
$2,296/mo
Zestimate® history
Loading...
Owner options
Explore your selling options
What's special
Welcome home to this newer constructed beauty in the heart of historic downtown Springfield! The open layout seamlessly connects the kitchen to the living area, making it ideal for entertaining or simply relaxing in comfort. Step inside to find a chef's kitchen featuring a gas range, perfect for unleashing your culinary creativity. This home offers a newly extended deck providing the perfect spot for enjoying your morning coffee or dinner with friends. Let's not forget the fully fenced backyard, offering privacy and play area for pets or little ones. For those in need of storage, the basement crawl space provides ample room for all your belongings. We can't forget to mention the community amenities are just steps away with their street connecting to a greenway featuring tennis courts, walking trails, and a skate park. Less than a mile away the local breweries & shops awaits! Immaculate landscaping surrounds the property so don't delay come enjoy this beautiful property!
Zillow last checked: 8 hours ago
Listing updated: December 21, 2024 at 08:23am
Listing Provided by:
Traci Huff 615-517-8918,
Compass RE
Bought with:
Jodi Culp, 356961
RE/MAX Choice Properties
Source: RealTracs MLS as distributed by MLS GRID,MLS#: 2668127
Facts & features
Interior
Bedrooms & bathrooms
- Bedrooms: 3
- Bathrooms: 3
- Full bathrooms: 2
- 1/2 bathrooms: 1
- Main level bedrooms: 1
Bedroom 1
- Features: Suite
- Level: Suite
- Area: 170 Square Feet
- Dimensions: 17x10
Bedroom 2
- Features: Extra Large Closet
- Level: Extra Large Closet
- Area: 143 Square Feet
- Dimensions: 13x11
Bedroom 3
- Area: 143 Square Feet
- Dimensions: 13x11
Kitchen
- Area: 168 Square Feet
- Dimensions: 14x12
Living room
- Area: 272 Square Feet
- Dimensions: 17x16
Heating
- Central, Electric
Cooling
- Central Air, Electric
Appliances
- Included: Dishwasher, Disposal, Built-In Gas Oven, Cooktop
- Laundry: Electric Dryer Hookup, Washer Hookup
Features
- Ceiling Fan(s), Storage, High Speed Internet
- Flooring: Carpet, Wood, Tile
- Basement: Crawl Space
- Has fireplace: No
Interior area
- Total structure area: 1,572
- Total interior livable area: 1,572 sqft
- Finished area above ground: 1,572
Property
Parking
- Total spaces: 2
- Parking features: Driveway
- Uncovered spaces: 2
Features
- Levels: Two
- Stories: 2
- Fencing: Back Yard
Lot
- Size: 7,840 sqft
- Dimensions: 150.36 x 32.05 x 136.32 x 57
- Features: Corner Lot
Details
- Parcel number: 080G A 00200 000
- Special conditions: Standard
Construction
Type & style
- Home type: SingleFamily
- Property subtype: Single Family Residence, Residential
Materials
- Vinyl Siding
- Roof: Asphalt
Condition
- New construction: No
- Year built: 2017
Utilities & green energy
- Sewer: Public Sewer
- Water: Public
- Utilities for property: Electricity Available, Water Available
Community & neighborhood
Location
- Region: Springfield
- Subdivision: Springfield
Price history
| Date | Event | Price |
|---|---|---|
| 12/20/2024 | Sold | $360,000-4%$229/sqft |
Source: | ||
| 11/26/2024 | Contingent | $375,000$239/sqft |
Source: | ||
| 10/8/2024 | Price change | $375,000-1.3%$239/sqft |
Source: | ||
| 9/18/2024 | Listed for sale | $380,000$242/sqft |
Source: | ||
| 8/21/2024 | Contingent | $380,000$242/sqft |
Source: | ||
Public tax history
| Year | Property taxes | Tax assessment |
|---|---|---|
| 2024 | $1,815 | $72,450 |
| 2023 | $1,815 +1.8% | $72,450 +48.2% |
| 2022 | $1,784 +41.6% | $48,900 |
Find assessor info on the county website
Neighborhood: 37172
Nearby schools
GreatSchools rating
- 4/10Cheatham Park Elementary SchoolGrades: 3-5Distance: 0.3 mi
- 8/10Innovation Academy of Robertson CountyGrades: 6-10Distance: 0.4 mi
- NAWestside Elementary SchoolGrades: K-2Distance: 1.2 mi
Schools provided by the listing agent
- Elementary: Cheatham Park Elementary
- Middle: Springfield Middle
- High: Springfield High School
Source: RealTracs MLS as distributed by MLS GRID. This data may not be complete. We recommend contacting the local school district to confirm school assignments for this home.
Get a cash offer in 3 minutes
Find out how much your home could sell for in as little as 3 minutes with a no-obligation cash offer.
Estimated market value$362,300
Get a cash offer in 3 minutes
Find out how much your home could sell for in as little as 3 minutes with a no-obligation cash offer.
Estimated market value
$362,300



