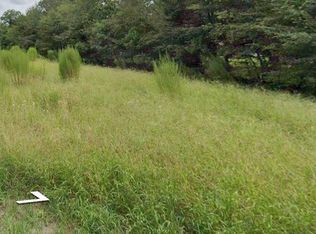LISTED BELOW APPRAISED VALUE. Welcome to this turn of the century Victorian home that offers a beautiful wrap around porch (partly screened) to enjoy the gorgeous peaceful surroundings on this spacious 1 acre lot. This lovely home offers 3 bedrooms and 3.5 baths, a formal living room, a family room with a fireplace and wet bar, a large eat in kitchen with a huge pantry, and so much more. There are 4 outbuildings which are being sold " AS IS"., to include a wired workshop an old battery storage shed, and an old meat storage shed and a 4th shed. There is a boat storage /Boat port and a detached 2 car garage. New roof 2018. If you enjoy quiet country living, 20 min from Sumter, Manning, & Shaw AFBase, 45 min to Florence and 7 miles to Lake Santee then this is for you.
This property is off market, which means it's not currently listed for sale or rent on Zillow. This may be different from what's available on other websites or public sources.
