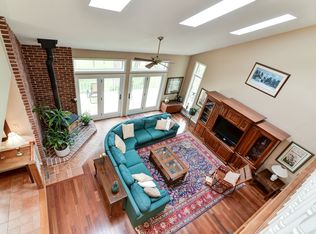Landenberg, Silver Dollar Farm, Serene setting w/ Hillside Contemporary style home & 8.2 acres bordering the White Clay Creek! Central tiled foyer flanked by formal living room w/ bay area,~ hardwood fireplace w / builtin cabinets. Formal dining room with bay area, Crown molding, chair rail & hardwood. Open floor plan in rear of house. Large kitchen with beautiful white cabinetry and granite counter-tops 2 drawer dishwasher, breakfast area,~ with atrium door to rear deck, adjoining sun-room with tile floor. Family room with open beamed cathedral ceiling, stone fireplace and built in cabinetry. . Owners suite w/ walk in closet and 4 piece bath, Jacuzzi & opens to small private deck. Lower level living Recreation room w/ tile floor and window seat opens to beautiful outdoor patio with pond and specimen plantings.~ Large bedroom service by luxury bath including sauna shower, heated floor. Large bedroom with Murphy bed. 3 stall barn with studio/ storage above skylights. 2 new post and rail fenced in pastures and 1 run in. Whole house Generac generator, geothermal heat pump and exterior security lighting. Electric pet fence. Property is in Act 319. 2020-06-23
This property is off market, which means it's not currently listed for sale or rent on Zillow. This may be different from what's available on other websites or public sources.

