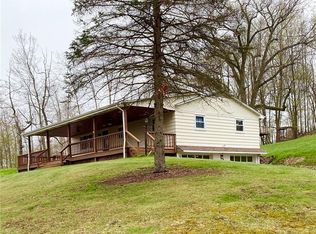WELCOME TO 203 MYERS ROAD! Situated on almost an acre of tree lined property, this spacious brick split entry home offers so much room, storage, and privacy. The oversized L shaped living room gives options for an attached play room/ office. The custom built kitchen has many unique features, tons of counter/ cabinet space, and Corian counter tops. Host family dinners in the enormous dining room which leads to the back patio for grilling or enjoying the fire pit. The master bedroom includes his/her closets, 2 more nice sized bedrooms and an updated bath complete the main floor. The massive lower level features a huge game room with a beautiful brick WB fireplace, bedroom, workout room, craft room, storage room, laundry, and half bath! The 2 car attached garage offers extra storage space, along with a storage shed in the yard. French doors from the living room take you to the side deck where you can enjoy the serene privacy of the property.
This property is off market, which means it's not currently listed for sale or rent on Zillow. This may be different from what's available on other websites or public sources.
