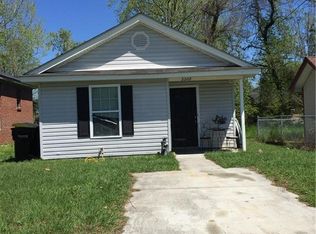Sold for $255,000 on 09/17/24
$255,000
203 Mundy St, Savannah, GA 31415
0beds
0baths
--sqft
SingleFamily
Built in ----
3,920 Square Feet Lot
$271,700 Zestimate®
$--/sqft
$2,124 Estimated rent
Home value
$271,700
$255,000 - $288,000
$2,124/mo
Zestimate® history
Loading...
Owner options
Explore your selling options
What's special
50 x 85 vacant lot. Zoned R4
Price history
| Date | Event | Price |
|---|---|---|
| 9/17/2024 | Sold | $255,000 |
Source: Public Record | ||
| 7/12/2024 | Pending sale | $255,000 |
Source: | ||
| 12/9/2023 | Listed for sale | $255,000+3127.8% |
Source: | ||
| 10/23/2018 | Listing removed | $7,900 |
Source: Engel & Volkers USA #185683 | ||
| 10/1/2018 | Listed for rent | $7,900 |
Source: Engel & Volkers USA #185683 | ||
Public tax history
| Year | Property taxes | Tax assessment |
|---|---|---|
| 2024 | $74 -0.5% | $2,560 |
| 2023 | $75 +0% | $2,560 |
| 2022 | $75 -5.3% | $2,560 |
Find assessor info on the county website
Neighborhood: Hudson Hill/Bayview
Nearby schools
GreatSchools rating
- 5/10Bartow Elementary SchoolGrades: PK-5Distance: 0.5 mi
- 3/10Mercer Middle SchoolGrades: 6-8Distance: 4.3 mi
- 2/10Groves High SchoolGrades: 9-12Distance: 2.1 mi

Get pre-qualified for a loan
At Zillow Home Loans, we can pre-qualify you in as little as 5 minutes with no impact to your credit score.An equal housing lender. NMLS #10287.
