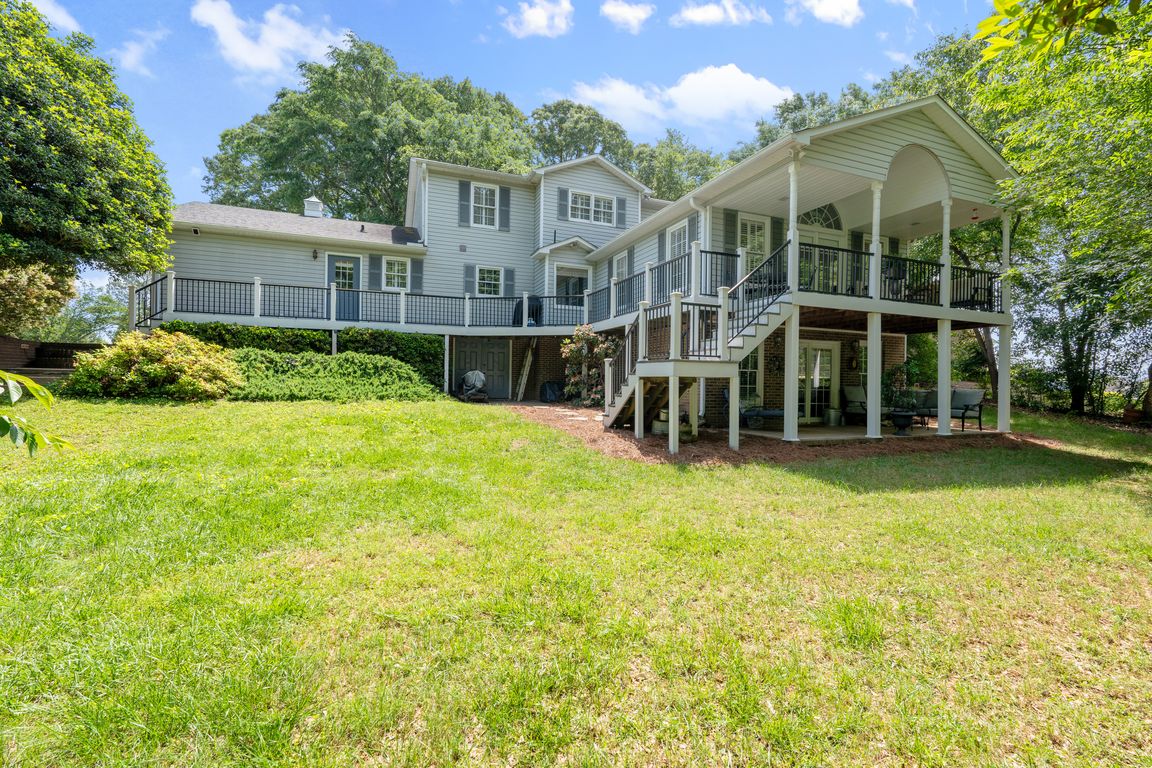
Under contractPrice cut: $25K (7/25)
$574,900
3beds
3,100sqft
203 Muirfield Dr, Easley, SC 29642
3beds
3,100sqft
Single family residence
Built in 1986
0.60 Acres
2 Attached garage spaces
$185 price/sqft
What's special
Gas log fireplaceLower-level patioWide brick-paved front porchRocking chairsSurrounded by wooded viewsDouble lotCustom plantation shutters
If homes could speak, this one would tell stories of quiet mornings, friendly gatherings, and the gentle hum of life well lived. Nestled deep in the heart of Smithfields on a double lot, one of Easley’s most cherished neighborhoods, this home sits at the end of a peaceful cul-de-sac, just a ...
- 151 days |
- 600 |
- 23 |
Source: WUMLS,MLS#: 20287494 Originating MLS: Western Upstate Association of Realtors
Originating MLS: Western Upstate Association of Realtors
Travel times
Kitchen
Family Room
Primary Bedroom
Zillow last checked: 7 hours ago
Listing updated: October 01, 2025 at 11:53am
Listed by:
Missy Rick 864-752-4663,
Allen Tate - Easley/Powd,
Derek Rick 864-979-8267,
Allen Tate - Easley/Powd
Source: WUMLS,MLS#: 20287494 Originating MLS: Western Upstate Association of Realtors
Originating MLS: Western Upstate Association of Realtors
Facts & features
Interior
Bedrooms & bathrooms
- Bedrooms: 3
- Bathrooms: 3
- Full bathrooms: 2
- 1/2 bathrooms: 1
Rooms
- Room types: Breakfast Room/Nook, Bonus Room, Dining Room, Laundry, Recreation, Sunroom, Workshop
Primary bedroom
- Level: Upper
- Dimensions: 13x16
Bedroom 2
- Level: Upper
- Dimensions: 11x14
Bedroom 3
- Level: Upper
- Dimensions: 10x14
Bonus room
- Level: Lower
- Dimensions: 16x19
Dining room
- Level: Main
- Dimensions: 11x14
Garage
- Dimensions: 20x22
Great room
- Level: Main
- Dimensions: 20x22
Kitchen
- Level: Main
- Dimensions: 10x13
Laundry
- Level: Main
- Dimensions: 6x6
Living room
- Level: Main
- Dimensions: 14x22
Sunroom
- Level: Main
- Dimensions: 10x11
Heating
- Gas
Cooling
- Central Air, Forced Air
Appliances
- Included: Dishwasher, Disposal, Gas Water Heater, Microwave, Smooth Cooktop, Tankless Water Heater
Features
- Bathtub, Ceiling Fan(s), Cathedral Ceiling(s), Dual Sinks, French Door(s)/Atrium Door(s), Fireplace, High Ceilings, Jetted Tub, Bath in Primary Bedroom, Pull Down Attic Stairs, Sitting Area in Primary, Smooth Ceilings, Shutters, Solid Surface Counters, Separate Shower, Cable TV, Upper Level Primary, Walk-In Closet(s), Walk-In Shower, Breakfast Area, Separate/Formal Living Room
- Flooring: Carpet, Hardwood, Tile
- Doors: French Doors
- Windows: Insulated Windows, Plantation Shutters, Tilt-In Windows, Vinyl
- Basement: Finished,Heated,Interior Entry,Walk-Out Access,Crawl Space
- Has fireplace: Yes
- Fireplace features: Gas Log
Interior area
- Total structure area: 3,100
- Total interior livable area: 3,100 sqft
Property
Parking
- Total spaces: 2
- Parking features: Attached, Garage, Driveway, Garage Door Opener
- Attached garage spaces: 2
Accessibility
- Accessibility features: Low Threshold Shower
Features
- Levels: Two
- Stories: 2
- Patio & porch: Deck, Front Porch, Patio, Porch
- Exterior features: Deck, Sprinkler/Irrigation, Porch, Patio
- Pool features: Community
- Waterfront features: None
Lot
- Size: 0.6 Acres
- Features: Cul-De-Sac, City Lot, Level, Subdivision, Trees
Details
- Parcel number: 503810359770
Construction
Type & style
- Home type: SingleFamily
- Architectural style: Craftsman
- Property subtype: Single Family Residence
Materials
- Vinyl Siding
- Foundation: Basement, Crawlspace
- Roof: Architectural,Shingle
Condition
- Year built: 1986
Utilities & green energy
- Sewer: Public Sewer
- Water: Public
- Utilities for property: Electricity Available, Natural Gas Available, Phone Available, Sewer Available, Underground Utilities, Water Available, Cable Available
Community & HOA
Community
- Features: Clubhouse, Golf, Pool
- Security: Smoke Detector(s)
- Subdivision: Smithfield (Anderson County)
HOA
- Has HOA: Yes
- Services included: Street Lights
Location
- Region: Easley
Financial & listing details
- Price per square foot: $185/sqft
- Tax assessed value: $260,300
- Annual tax amount: $1,313
- Date on market: 5/12/2025
- Listing agreement: Exclusive Right To Sell