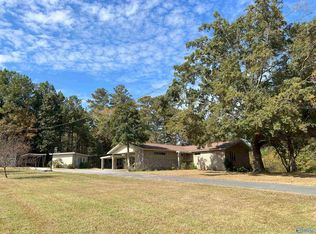TAX RECORDS SAY 1962, BUT WHEN YOU WALK IN YOU WILL BE PLEASANTLY SURPRISED. OPEN FLOOR PLAN FOR KITCHEN, DINING AND FAMILY ROOM. SEPARATE LIVING ROOM AND DINING ROOM. THREE BEDROOMS, 2 FULL BATHS, PATIO OFF THE FAMILY ROOM. ABOVE GROUND POOL REMAINING WITH SELL. IN THE PASS FEW YEARS THE FOLLOWING HAVE BEEN DONE: NEW METAL ROOF, NEW WINDOWS, NEW LAMINATE FLOORS IN SEVERAL AREAS, KITCHEN CABINETS UPDATED, SECOND DRIVE ADDED. LANDSCAPING UPDATED. THE ELECTRICAL BOX UPGRADED AND NEW PLUMBING UNDER THE HOUSE.
This property is off market, which means it's not currently listed for sale or rent on Zillow. This may be different from what's available on other websites or public sources.
