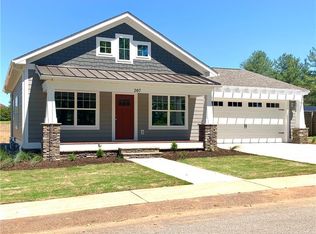This adorable house is a MUST SEE starting with the outside charm! This house is sure to catch your attention with the updated exterior. But the outside is not the only thing updated. One of the first thing you will notice when you walk through the front door is the hardwood floors that are throughout this three bedroom two bathroom house. The floors give it such a warm feeling. As you make your way to the master you will instantly fall in love with the vaulted ceilings! The master is for sure one of the best things about this house! It is so spacious and definitely makes you want to stay. The master features its own private bath and walk in closet. The other two bedrooms are gracious sizes and just waiting for you! The kitchen is updated with granite counter tops and nice fixtures! It is worth noting that new light fixtures, windows, roof and HVAC were installed in 2015 and a new water heater in 2020. Oh, did I mention this house comes with an additional lot? It sure does give you a little extra space to spread our right in the heart of Pickens. This is a great place that you could call home! You do not want to miss it!
This property is off market, which means it's not currently listed for sale or rent on Zillow. This may be different from what's available on other websites or public sources.
