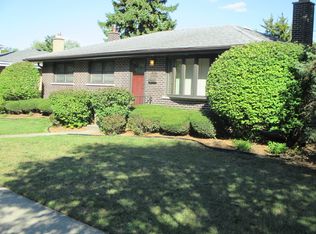Well built and well maintained corner lot ranch across from Songbird Slough Forest Preserve entrance. This home features an updated kitchen and 2 updated baths. Hardwood flooring throughout. Huge basement recreation room with fireplace and bar area, and cedar closet in always dry basement. Fenced yard with storage shed and 2 car garage with workshop area. A sprinkler system and overhead sewers are a property feature. Energy saving features include newer Pella double paned windows and doors and Lenox high efficiency HVAC system. Priced to sell.
This property is off market, which means it's not currently listed for sale or rent on Zillow. This may be different from what's available on other websites or public sources.

