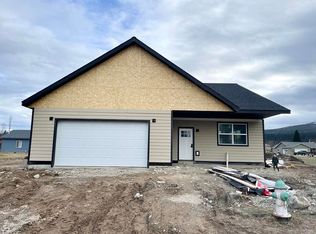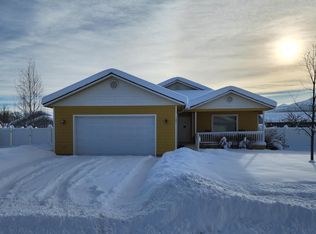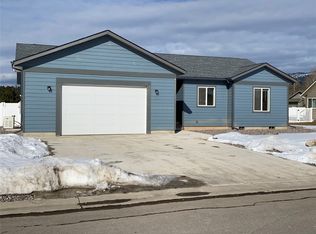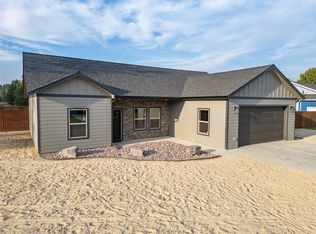Closed
Price Unknown
203 Melanie Ln, Libby, MT 59923
3beds
1,346sqft
Single Family Residence
Built in 2021
8,624.88 Square Feet Lot
$387,900 Zestimate®
$--/sqft
$2,062 Estimated rent
Home value
$387,900
Estimated sales range
Not available
$2,062/mo
Zestimate® history
Loading...
Owner options
Explore your selling options
What's special
Explore a peaceful neighborhood in Libby, where a pristine ranch-style home awaits, featuring three bedrooms and two bathrooms. This property showcases an expansive open floor plan that seamlessly connects the living room to the kitchen, includes a two-car garage with an additional side door, a central air system, and a yard equipped with an underground sprinkler system. Relish the stunning views of Northwest Montana's wilderness and embrace the country lifestyle with the convenience of being near the quaint town of Libby. Seize the opportunity for boundless outdoor activities such as fishing, hiking, and hunting in the National Forest of Northwest Montana, with the Kootenai River and numerous lakes in proximity. Please note that the eagle statue in the front yard is not included in the sale. Contact your real estate professional today to schedule a showing.
Zillow last checked: 8 hours ago
Listing updated: August 20, 2025 at 12:40pm
Listed by:
Shawna Norry 406-334-4300,
RE/MAX Lifestyle Properties,
Jeremy Hageness 406-291-0072,
RE/MAX Lifestyle Properties
Bought with:
John T Ague, RRE-BRO-LIC-8293
Tamarack Realty
Source: MRMLS,MLS#: 30033444
Facts & features
Interior
Bedrooms & bathrooms
- Bedrooms: 3
- Bathrooms: 2
- Full bathrooms: 2
Heating
- Electric, Forced Air
Cooling
- Central Air
Appliances
- Included: Dishwasher, Microwave, Range, Refrigerator
- Laundry: Washer Hookup
Features
- Main Level Primary, Open Floorplan
- Basement: Crawl Space
- Has fireplace: No
Interior area
- Total interior livable area: 1,346 sqft
- Finished area below ground: 0
Property
Parking
- Total spaces: 2
- Parking features: Garage - Attached
- Attached garage spaces: 2
Features
- Levels: One
- Stories: 1
- Patio & porch: Front Porch, Patio
- Has view: Yes
- View description: Mountain(s)
Lot
- Size: 8,624 sqft
- Features: Sprinklers In Ground, Level
- Topography: Level
Details
- Parcel number: 56417504110020000
- Special conditions: Standard
Construction
Type & style
- Home type: SingleFamily
- Architectural style: Ranch
- Property subtype: Single Family Residence
Materials
- Foundation: Poured
- Roof: Asphalt
Condition
- New construction: No
- Year built: 2021
Utilities & green energy
- Sewer: Public Sewer
- Water: Public
- Utilities for property: Electricity Connected
Community & neighborhood
Location
- Region: Libby
Other
Other facts
- Listing agreement: Exclusive Right To Sell
- Listing terms: Cash,Conventional,FHA,VA Loan
- Road surface type: Asphalt
Price history
| Date | Event | Price |
|---|---|---|
| 8/19/2025 | Sold | -- |
Source: | ||
| 4/26/2025 | Price change | $399,900-4.8%$297/sqft |
Source: | ||
| 4/3/2025 | Price change | $420,000-6.7%$312/sqft |
Source: | ||
| 9/9/2024 | Listed for sale | $450,000$334/sqft |
Source: | ||
Public tax history
| Year | Property taxes | Tax assessment |
|---|---|---|
| 2024 | $393 -67.8% | $293,500 |
| 2023 | $1,223 -26.1% | $293,500 +47% |
| 2022 | $1,654 +1179.5% | $199,600 +1090.4% |
Find assessor info on the county website
Neighborhood: 59923
Nearby schools
GreatSchools rating
- 7/10Libby Elementary SchoolGrades: PK-6Distance: 0.9 mi
- 4/10Libby Middle SchoolGrades: 7-8Distance: 0.4 mi
- 4/10Libby High SchoolGrades: 9-12Distance: 0.4 mi



