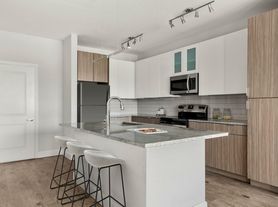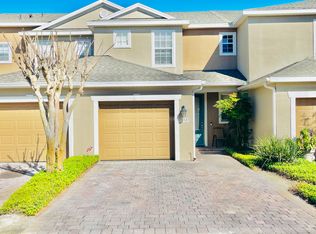This lovely and very spacious 3-bedroom/3.5-bath/2-car garage townhome is freshly painted and professionally cleaned is located in the beautiful Lake Jessup community with water front view features upgraded cabinets, stainless steel appliances, breakfast bar, granite counter tops in the kitchen and bathrooms, ceramic tile and wood flooring throughout, very spacious open floor plan, large rooms, high ceilings throughout, master bathroom has double sinks and tub with separate shower, split floor plan, and a large balcony on each floor. One bedroom is located on the first floor with its own bathroom. The kitchen and living room are on the second floor with the Master Suite and third bedroom on the third floor. The master bedroom walk in closet is very large and has specialty shelving and lots of storage. Convenient to shopping, dining, trails, parks and Seminole County Schools with easy access to I-4 and the 417.
Townhouse for rent
$2,500/mo
203 McLeods Way, Winter Springs, FL 32708
3beds
1,854sqft
Price may not include required fees and charges.
Townhouse
Available Fri Jan 9 2026
No pets
Central air
In unit laundry
2 Attached garage spaces parking
Electric, central
What's special
Water front viewBreakfast barGranite counter topsHigh ceilingsOpen floor planUpgraded cabinetsSplit floor plan
- 4 days |
- -- |
- -- |
Travel times
Looking to buy when your lease ends?
Consider a first-time homebuyer savings account designed to grow your down payment with up to a 6% match & a competitive APY.
Facts & features
Interior
Bedrooms & bathrooms
- Bedrooms: 3
- Bathrooms: 4
- Full bathrooms: 3
- 1/2 bathrooms: 1
Heating
- Electric, Central
Cooling
- Central Air
Appliances
- Included: Dishwasher, Disposal, Dryer, Microwave, Range, Refrigerator, Washer
- Laundry: In Unit, Laundry Room, Upper Level
Features
- Kitchen/Family Room Combo, Open Floorplan, Primary Bedroom Main Floor, PrimaryBedroom Upstairs, Solid Wood Cabinets, Split Bedroom, Stone Counters, Walk In Closet, Walk-In Closet(s)
- Flooring: Hardwood
Interior area
- Total interior livable area: 1,854 sqft
Video & virtual tour
Property
Parking
- Total spaces: 2
- Parking features: Attached, Covered
- Has attached garage: Yes
- Details: Contact manager
Features
- Exterior features: Covered, Electric Water Heater, Floor Covering: Ceramic, Flooring: Ceramic, Front Porch, Garbage included in rent, Grounds Care included in rent, Heating system: Central, Heating: Electric, Kitchen/Family Room Combo, Laundry Room, Open Floorplan, Pets - No, Pool, Pool Maintenance included in rent, Primary Bedroom Main Floor, PrimaryBedroom Upstairs, Sidewalk, Solid Wood Cabinets, Specialty Management Company, Split Bedroom, Stone Counters, Upper Level, Walk In Closet, Walk-In Closet(s)
Details
- Parcel number: 36203050500000310
Construction
Type & style
- Home type: Townhouse
- Property subtype: Townhouse
Condition
- Year built: 2007
Utilities & green energy
- Utilities for property: Garbage
Building
Management
- Pets allowed: No
Community & HOA
Location
- Region: Winter Springs
Financial & listing details
- Lease term: 12 Months
Price history
| Date | Event | Price |
|---|---|---|
| 11/11/2025 | Listed for rent | $2,500$1/sqft |
Source: Stellar MLS #O6359541 | ||
| 5/2/2024 | Listing removed | -- |
Source: Stellar MLS #O6195244 | ||
| 4/11/2024 | Listed for rent | $2,500$1/sqft |
Source: Stellar MLS #O6195244 | ||
| 2/27/2015 | Sold | $210,000-4.1%$113/sqft |
Source: Public Record | ||
| 12/4/2014 | Price change | $219,000-2.7%$118/sqft |
Source: Prestige Property Shop, LLC #O5231344 | ||

