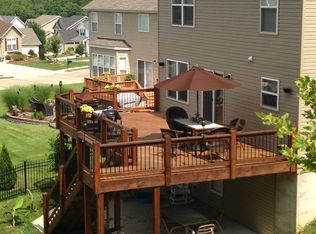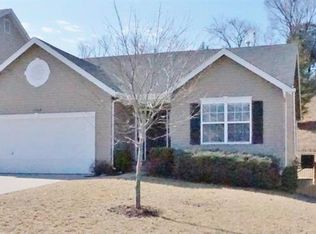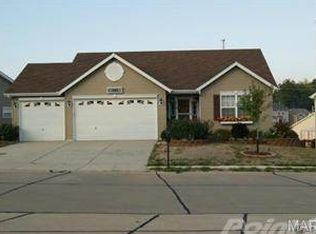Closed
Listing Provided by:
Suzie Simic 773-319-1916,
Keller Williams Realty St. Louis
Bought with: Worth Clark Realty
Price Unknown
203 Mason Ridge Ct, Arnold, MO 63010
4beds
3,390sqft
Single Family Residence
Built in 2006
0.29 Acres Lot
$457,200 Zestimate®
$--/sqft
$2,849 Estimated rent
Home value
$457,200
$434,000 - $480,000
$2,849/mo
Zestimate® history
Loading...
Owner options
Explore your selling options
What's special
Welcome to 203 Mason Ridge Ct. This one-owner home, on a corner lot has been very well maintained with some great updates! The main level offers 9ft ceilings, new LVP flooring, a formal living and dining room, family room with a fireplace, eat-in kitchen with upgraded cabinets, island/breakfast bar and granite counters. On the second story you'll find the master suite with vaulted ceilings, separate tub and shower, double vanities and a big walk-in closet. The other three spacious bedrooms also have walk-in closets, accompanied by a full bathroom off the hall. If you like to entertain and watch movies, this finished basement is the space for you. With a custom built bar, new flooring, half bath and theatre room, you'll never need to leave! But in case you do want to step out, there is a great deck with a gazebo and stamped concrete patio for even more entertaining and relaxing. With over 3200sqft of finished space, this could be your new dream home!
Zillow last checked: 8 hours ago
Listing updated: April 28, 2025 at 06:14pm
Listing Provided by:
Suzie Simic 773-319-1916,
Keller Williams Realty St. Louis
Bought with:
Joshua W Jones, 2015018330
Worth Clark Realty
Source: MARIS,MLS#: 24016148 Originating MLS: Southern Gateway Association of REALTORS
Originating MLS: Southern Gateway Association of REALTORS
Facts & features
Interior
Bedrooms & bathrooms
- Bedrooms: 4
- Bathrooms: 4
- Full bathrooms: 2
- 1/2 bathrooms: 2
- Main level bathrooms: 1
Heating
- Natural Gas, Forced Air
Cooling
- Central Air, Electric
Appliances
- Included: Gas Water Heater, Dishwasher, Disposal, Dryer, Electric Cooktop, Microwave, Electric Range, Electric Oven, Stainless Steel Appliance(s), Washer
- Laundry: Main Level
Features
- Breakfast Bar, Kitchen Island, Eat-in Kitchen, Pantry, Solid Surface Countertop(s), Double Vanity, Tub, High Ceilings, Open Floorplan, Vaulted Ceiling(s), Walk-In Closet(s), Bar, Separate Dining
- Flooring: Carpet, Hardwood
- Doors: Panel Door(s), French Doors, Sliding Doors
- Windows: Bay Window(s), Insulated Windows, Storm Window(s)
- Has basement: Yes
- Number of fireplaces: 1
- Fireplace features: Family Room
Interior area
- Total structure area: 3,390
- Total interior livable area: 3,390 sqft
- Finished area above ground: 2,704
- Finished area below ground: 686
Property
Parking
- Total spaces: 3
- Parking features: Attached, Garage
- Attached garage spaces: 3
Features
- Levels: Two
- Patio & porch: Deck, Composite, Patio, Covered
Lot
- Size: 0.29 Acres
Details
- Parcel number: 027.036.02002005.39
- Special conditions: Standard
- Other equipment: Satellite Dish
Construction
Type & style
- Home type: SingleFamily
- Architectural style: Other
- Property subtype: Single Family Residence
Condition
- Year built: 2006
Utilities & green energy
- Sewer: Public Sewer
- Water: Public
- Utilities for property: Natural Gas Available
Community & neighborhood
Security
- Security features: Smoke Detector(s)
Location
- Region: Arnold
- Subdivision: Creekside 02
HOA & financial
HOA
- HOA fee: $400 annually
Other
Other facts
- Listing terms: Cash,Conventional,FHA,VA Loan
- Ownership: Private
Price history
| Date | Event | Price |
|---|---|---|
| 4/22/2024 | Sold | -- |
Source: | ||
| 3/25/2024 | Pending sale | $450,000$133/sqft |
Source: | ||
| 3/23/2024 | Listed for sale | $450,000$133/sqft |
Source: | ||
Public tax history
| Year | Property taxes | Tax assessment |
|---|---|---|
| 2024 | $3,825 +0.6% | $53,600 |
| 2023 | $3,803 +0.1% | $53,600 |
| 2022 | $3,799 -0.1% | $53,600 |
Find assessor info on the county website
Neighborhood: 63010
Nearby schools
GreatSchools rating
- 3/10Lone Dell Elementary SchoolGrades: K-5Distance: 0.7 mi
- 7/10Seckman Middle SchoolGrades: 6-8Distance: 1.8 mi
- 7/10Seckman Sr. High SchoolGrades: 9-12Distance: 1.8 mi
Schools provided by the listing agent
- Elementary: Lone Dell Elem.
- Middle: Seckman Middle
- High: Seckman Sr. High
Source: MARIS. This data may not be complete. We recommend contacting the local school district to confirm school assignments for this home.
Get a cash offer in 3 minutes
Find out how much your home could sell for in as little as 3 minutes with a no-obligation cash offer.
Estimated market value
$457,200


