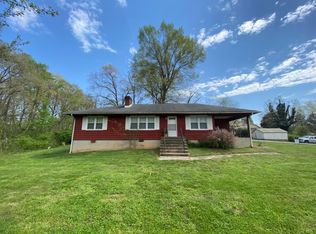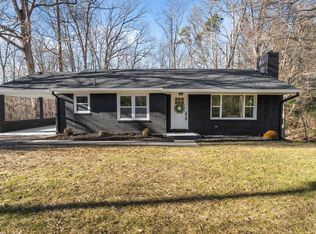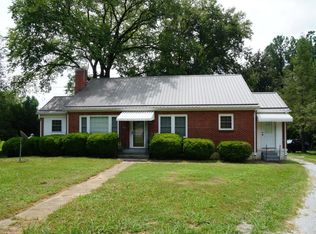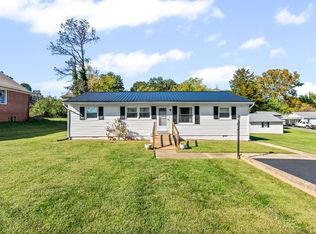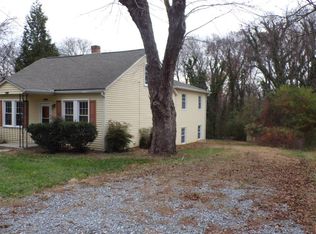Lovely home with 3 bedrooms & 2 full baths Large living room with fireplace. Kitchen has granite countertops. Hardwood floors & vinyl. Appliances convey. Carport. Side Porch. Lots of updates. Paved Drive. .55 +/- acres. Consisting of 3 lots. One of the lots on Marshall offers an extra building lot. The home fronts on Marshall St. and Forest St. Check out the businesses in Brookneal. Conveniently located within a reasonable driving distance to Lynchburg, Appomattox, Altavista & South Boston. Home being Sold "As Is". Home Inspection for Buyer's information only. Make this your forever home!
For sale
Price cut: $10K (10/14)
$200,000
203 Marshall St, Brookneal, VA 24528
3beds
1,423sqft
Est.:
Single Family Residence
Built in 1952
0.55 Acres Lot
$-- Zestimate®
$141/sqft
$-- HOA
What's special
Paved driveKitchen has granite countertopsSide porchHardwood floors
- 251 days |
- 548 |
- 42 |
Likely to sell faster than
Zillow last checked: 8 hours ago
Listing updated: November 20, 2025 at 01:01pm
Listed by:
Connie Pollard 434-610-5131 srreal3@msn.com,
Staunton River Realty, LLC
Source: LMLS,MLS#: 358254 Originating MLS: Lynchburg Board of Realtors
Originating MLS: Lynchburg Board of Realtors
Tour with a local agent
Facts & features
Interior
Bedrooms & bathrooms
- Bedrooms: 3
- Bathrooms: 2
- Full bathrooms: 2
Primary bedroom
- Level: First
- Area: 182
- Dimensions: 14 x 13
Bedroom
- Dimensions: 0 x 0
Bedroom 2
- Level: First
- Area: 144
- Dimensions: 12 x 12
Bedroom 3
- Level: First
- Area: 143
- Dimensions: 13 x 11
Bedroom 4
- Area: 0
- Dimensions: 0 x 0
Bedroom 5
- Area: 0
- Dimensions: 0 x 0
Dining room
- Area: 143
- Dimensions: 13 x 11
Family room
- Area: 0
- Dimensions: 0 x 0
Great room
- Area: 0
- Dimensions: 0 x 0
Kitchen
- Area: 132
- Dimensions: 12 x 11
Living room
- Level: First
- Area: 234
- Dimensions: 18 x 13
Office
- Area: 0
- Dimensions: 0 x 0
Heating
- Forced Warm Air-Elec
Cooling
- Central Air
Appliances
- Included: Dishwasher, Microwave, Electric Range, Refrigerator, Electric Water Heater
- Laundry: Laundry Room
Features
- Ceiling Fan(s), Main Level Bedroom, Primary Bed w/Bath, Pantry
- Flooring: Hardwood, Vinyl
- Windows: Insulated Windows
- Basement: Exterior Entry,Partial
- Attic: Access
- Number of fireplaces: 1
- Fireplace features: 1 Fireplace
Interior area
- Total structure area: 1,423
- Total interior livable area: 1,423 sqft
- Finished area above ground: 1,423
- Finished area below ground: 0
Property
Parking
- Total spaces: 1
- Parking features: Off Street, Carport Parking (1 Car)
- Carport spaces: 1
Features
- Levels: One
- Patio & porch: Side Porch
Lot
- Size: 0.55 Acres
Details
- Parcel number: 103C10199.AND.10.AND.11
Construction
Type & style
- Home type: SingleFamily
- Architectural style: Ranch
- Property subtype: Single Family Residence
Materials
- Wood Siding
- Roof: Shingle
Condition
- Year built: 1952
Utilities & green energy
- Electric: Dominion Energy
- Sewer: City
- Water: City
Community & HOA
Location
- Region: Brookneal
Financial & listing details
- Price per square foot: $141/sqft
- Tax assessed value: $163,800
- Annual tax amount: $1,190
- Date on market: 4/2/2025
- Cumulative days on market: 251 days
Estimated market value
Not available
Estimated sales range
Not available
Not available
Price history
Price history
| Date | Event | Price |
|---|---|---|
| 10/14/2025 | Price change | $200,000-4.8%$141/sqft |
Source: Southern Piedmont Land & Lake AOR #70919 Report a problem | ||
| 9/8/2025 | Price change | $210,000-4.5%$148/sqft |
Source: | ||
| 5/23/2025 | Price change | $220,000-2.6%$155/sqft |
Source: | ||
| 4/2/2025 | Listed for sale | $225,900+14.1%$159/sqft |
Source: | ||
| 4/23/2024 | Listing removed | -- |
Source: | ||
Public tax history
Public tax history
| Year | Property taxes | Tax assessment |
|---|---|---|
| 2024 | -- | $163,800 |
| 2023 | $737 +113.2% | $163,800 +146.3% |
| 2022 | $346 | $66,500 |
Find assessor info on the county website
BuyAbility℠ payment
Est. payment
$1,093/mo
Principal & interest
$946
Property taxes
$77
Home insurance
$70
Climate risks
Neighborhood: 24528
Nearby schools
GreatSchools rating
- 7/10Brookneal Elementary SchoolGrades: PK-5Distance: 0.1 mi
- 4/10William Campbell High SchoolGrades: 6-12Distance: 5.4 mi
- Loading
- Loading
