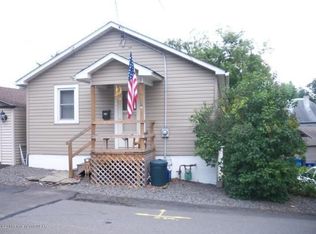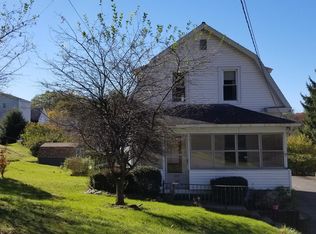Low taxes, 3-bedroom, 2-bath home with NEW roof on a .25-acre lot features a modern kitchen with a tile floor, granite countertops. recessed lighting, and stainless-steel appliances. Great outdoor space with covered porch. TWO garages - two car steel building with asphalt floor and one car garage with concrete floor, both with electric. Gas heat and hot-water, split unit.
This property is off market, which means it's not currently listed for sale or rent on Zillow. This may be different from what's available on other websites or public sources.

