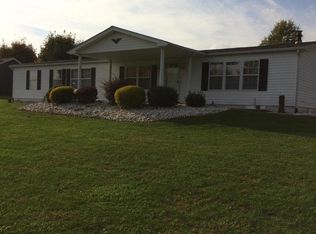Sold for $305,000
$305,000
203 Madison Ave, Pleasant Unity, PA 15676
3beds
2,243sqft
Single Family Residence
Built in 1975
0.38 Acres Lot
$324,100 Zestimate®
$136/sqft
$1,954 Estimated rent
Home value
$324,100
$301,000 - $347,000
$1,954/mo
Zestimate® history
Loading...
Owner options
Explore your selling options
What's special
WOW! Come check out this 3 bedroom 3 full bath ranch in Unity township! A covered front porch greets you as you enter. Screens easily come down to enclose the space. Relax and enjoy the country views & sunsets. The large eat in kitchen has Maple cabinetry with a large island providing lots of great work space & storage. French doors in the kitchen lead to a large deck off of the back of the home surrounded by mature landscaping to provide a private setting. Dining room w/bay window. Adjacent to the kitchen is the Expansive Great Room. A propane fireplace provides added warmth & charm. The primary bedroom is generously sized with dbl closets, french doors to the deck & a beautifully redone shower system. Two add'l bedrooms & one more full bath are on this level. LOTS of room for storage, exercise, office & playroom. HUGE detached garage 47x29 w/one XL bay, bathroom & workrooms/storage/pull down stairs leading to more storage. Shed. 2 add'l integral garage plus more off street pking.
Zillow last checked: 8 hours ago
Listing updated: May 14, 2024 at 02:00pm
Listed by:
Jocelyn Petrosky 724-838-3660,
BERKSHIRE HATHAWAY THE PREFERRED REALTY
Bought with:
Paula Harnish, RS326690
KELLER WILLIAMS REALTY
Source: WPMLS,MLS#: 1648120 Originating MLS: West Penn Multi-List
Originating MLS: West Penn Multi-List
Facts & features
Interior
Bedrooms & bathrooms
- Bedrooms: 3
- Bathrooms: 3
- Full bathrooms: 3
Primary bedroom
- Level: Main
- Dimensions: 21X17
Bedroom 2
- Level: Main
- Dimensions: 11X11
Bedroom 3
- Level: Main
- Dimensions: 11X9
Bonus room
- Level: Lower
- Dimensions: 10X8
Bonus room
- Level: Lower
- Dimensions: 14X13
Bonus room
- Level: Lower
- Dimensions: 21X16
Bonus room
- Level: Lower
- Dimensions: 13X9
Den
- Level: Lower
- Dimensions: 13X8
Dining room
- Level: Main
- Dimensions: 17X12
Kitchen
- Level: Main
- Dimensions: 17X12
Laundry
- Level: Lower
- Dimensions: 29X8
Living room
- Level: Main
- Dimensions: 27X23
Heating
- Forced Air, Oil
Cooling
- Central Air
Appliances
- Included: Some Electric Appliances, Dishwasher, Microwave, Refrigerator, Stove
Features
- Kitchen Island, Window Treatments
- Flooring: Hardwood, Laminate, Vinyl
- Windows: Multi Pane, Window Treatments
- Basement: Unfinished,Walk-Out Access
- Number of fireplaces: 1
- Fireplace features: Propane
Interior area
- Total structure area: 2,243
- Total interior livable area: 2,243 sqft
Property
Parking
- Total spaces: 3
- Parking features: Built In, Detached, Garage, Garage Door Opener
- Has attached garage: Yes
Features
- Levels: One
- Stories: 1
Lot
- Size: 0.38 Acres
- Dimensions: 0.3788
Details
- Parcel number: 6125150101
Construction
Type & style
- Home type: SingleFamily
- Architectural style: Ranch
- Property subtype: Single Family Residence
Materials
- Vinyl Siding
- Roof: Composition
Condition
- Resale
- Year built: 1975
Utilities & green energy
- Sewer: Public Sewer
- Water: Public
Community & neighborhood
Security
- Security features: Security System
Location
- Region: Pleasant Unity
Price history
| Date | Event | Price |
|---|---|---|
| 5/14/2024 | Sold | $305,000+15.1%$136/sqft |
Source: | ||
| 4/16/2024 | Pending sale | $265,000$118/sqft |
Source: BHHS broker feed #1648120 Report a problem | ||
| 4/16/2024 | Contingent | $265,000$118/sqft |
Source: | ||
| 4/10/2024 | Listed for sale | $265,000$118/sqft |
Source: | ||
Public tax history
| Year | Property taxes | Tax assessment |
|---|---|---|
| 2024 | $3,783 +6.1% | $31,350 |
| 2023 | $3,564 +2.7% | $31,350 |
| 2022 | $3,470 +0.9% | $31,350 |
Find assessor info on the county website
Neighborhood: 15676
Nearby schools
GreatSchools rating
- 5/10Baggaley El SchoolGrades: K-6Distance: 4.4 mi
- 7/10Greater Latrobe Junior High SchoolGrades: 7-8Distance: 5.1 mi
- 6/10Greater Latrobe Senior High SchoolGrades: 9-12Distance: 5 mi
Schools provided by the listing agent
- District: Greater Latrobe
Source: WPMLS. This data may not be complete. We recommend contacting the local school district to confirm school assignments for this home.
Get pre-qualified for a loan
At Zillow Home Loans, we can pre-qualify you in as little as 5 minutes with no impact to your credit score.An equal housing lender. NMLS #10287.
