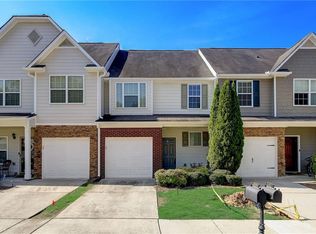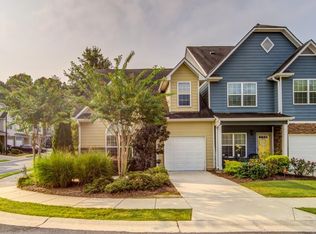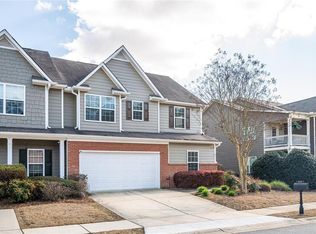Closed
$315,000
203 Madison Ave, Acworth, GA 30102
2beds
1,584sqft
Townhouse, Residential
Built in 2007
1,306.8 Square Feet Lot
$322,700 Zestimate®
$199/sqft
$1,948 Estimated rent
Home value
$322,700
$300,000 - $349,000
$1,948/mo
Zestimate® history
Loading...
Owner options
Explore your selling options
What's special
This is the "one"! Lovingly and meticulously maintained townhouse in the coveted subdivision of Centennial Lakes. Move right in and start living the good life. Landscaping and exterior maintenance are all done for you so you can spend your free time at the pool or tennis courts or shopping at all the nearby retail and dining. With an adorable and usable front porch, you're immediately made to feel welcomed. The main level has an amazingly flexible layout with a living/dining area open to one another and you can arrange them to fit the way YOU live. The kitchen has recently been upgraded with new solid surface counters, backsplash and all new appliances. With a view to the living/dining room and great room, you'll be the center of it all. The 2 story great room accented with a cozy electric fireplace feels so bright an cheery. As you wander up the stairs, you'll reach the top to enter a loft area perfect for an office, reading nook or kids homework station. As you walk down the hallway you'll find a full laundry room with shelving and a real door. At the end of the hallway as you enter the master, you'll note the intricate trim accent wall. The entire room is nice sized with plenty of room for a king bed and furniture. The master bath also boasts a double vanity, oversized shower complete with shaving ledge and glass front and door. The secondary bedroom and bath, also upstairs, are generously sized. Enjoy your coffee or share a glass of wine with a neighbor on your back patio looking out over the yard that you don't have to mow or maintain. Sounds perfect, right?
Zillow last checked: 8 hours ago
Listing updated: July 23, 2024 at 10:52pm
Listing Provided by:
KATIE MILLING BENZINGER,
Berkshire Hathaway HomeServices Georgia Properties
Bought with:
Zach Fisher, 355916
Mountain View Realty & Management, Inc.
Source: FMLS GA,MLS#: 7380136
Facts & features
Interior
Bedrooms & bathrooms
- Bedrooms: 2
- Bathrooms: 3
- Full bathrooms: 2
- 1/2 bathrooms: 1
Primary bedroom
- Features: None
- Level: None
Bedroom
- Features: None
Primary bathroom
- Features: Double Vanity, Shower Only
Dining room
- Features: Open Concept, Seats 12+
Kitchen
- Features: Solid Surface Counters, Stone Counters, View to Family Room
Heating
- Electric, Zoned
Cooling
- Ceiling Fan(s), Central Air, Zoned
Appliances
- Included: Dishwasher, Disposal, Electric Range, Electric Water Heater, Microwave
- Laundry: In Hall, Laundry Room, Upper Level
Features
- Double Vanity, High Ceilings 10 ft Main, Vaulted Ceiling(s), Walk-In Closet(s)
- Flooring: Carpet, Ceramic Tile, Hardwood
- Windows: Double Pane Windows
- Basement: None
- Attic: Pull Down Stairs
- Number of fireplaces: 1
- Fireplace features: Electric, Great Room
- Common walls with other units/homes: 2+ Common Walls
Interior area
- Total structure area: 1,584
- Total interior livable area: 1,584 sqft
- Finished area above ground: 1,584
- Finished area below ground: 0
Property
Parking
- Total spaces: 1
- Parking features: Attached, Driveway, Garage, Garage Door Opener, Garage Faces Front, Level Driveway
- Attached garage spaces: 1
- Has uncovered spaces: Yes
Accessibility
- Accessibility features: None
Features
- Levels: Two
- Stories: 2
- Patio & porch: Front Porch, Patio
- Exterior features: None, No Dock
- Pool features: None
- Spa features: None
- Fencing: None
- Has view: Yes
- View description: Other
- Waterfront features: None
- Body of water: None
Lot
- Size: 1,306 sqft
- Features: Back Yard, Level
Details
- Additional structures: None
- Parcel number: 21N06H 026
- Other equipment: None
- Horse amenities: None
Construction
Type & style
- Home type: Townhouse
- Architectural style: Townhouse,Traditional
- Property subtype: Townhouse, Residential
- Attached to another structure: Yes
Materials
- HardiPlank Type, Stone
- Foundation: Slab
- Roof: Composition,Shingle
Condition
- Resale
- New construction: No
- Year built: 2007
Utilities & green energy
- Electric: None
- Sewer: Public Sewer
- Water: Public
- Utilities for property: Electricity Available, Phone Available, Water Available
Green energy
- Energy efficient items: None
- Energy generation: None
- Water conservation: Low-Flow Fixtures
Community & neighborhood
Security
- Security features: Security System Owned
Community
- Community features: Clubhouse, Homeowners Assoc, Playground, Pool, Sidewalks, Street Lights, Tennis Court(s), Other
Location
- Region: Acworth
- Subdivision: Centennial Lakes
HOA & financial
HOA
- Has HOA: Yes
- HOA fee: $200 monthly
- Services included: Maintenance Grounds, Maintenance Structure, Swim, Termite, Tennis, Trash
Other
Other facts
- Listing terms: 1031 Exchange,Cash,Conventional,VA Loan
- Ownership: Fee Simple
- Road surface type: Asphalt, Paved
Price history
| Date | Event | Price |
|---|---|---|
| 7/23/2024 | Sold | $315,000-1.6%$199/sqft |
Source: | ||
| 6/21/2024 | Pending sale | $320,000$202/sqft |
Source: | ||
| 6/5/2024 | Price change | $320,000-3%$202/sqft |
Source: | ||
| 5/17/2024 | Price change | $330,000-1.5%$208/sqft |
Source: | ||
| 5/2/2024 | Listed for sale | $335,000+81.1%$211/sqft |
Source: | ||
Public tax history
| Year | Property taxes | Tax assessment |
|---|---|---|
| 2024 | $593 -3.9% | $114,256 -2.8% |
| 2023 | $618 +13.2% | $117,504 +22.4% |
| 2022 | $546 +4.9% | $95,996 +25.5% |
Find assessor info on the county website
Neighborhood: 30102
Nearby schools
GreatSchools rating
- 5/10Clark Creek Elementary SchoolGrades: PK-5Distance: 0.6 mi
- 7/10E.T. Booth Middle SchoolGrades: 6-8Distance: 4.8 mi
- 8/10Etowah High SchoolGrades: 9-12Distance: 4.7 mi
Schools provided by the listing agent
- Elementary: Clark Creek
- Middle: E.T. Booth
- High: Etowah
Source: FMLS GA. This data may not be complete. We recommend contacting the local school district to confirm school assignments for this home.
Get a cash offer in 3 minutes
Find out how much your home could sell for in as little as 3 minutes with a no-obligation cash offer.
Estimated market value
$322,700
Get a cash offer in 3 minutes
Find out how much your home could sell for in as little as 3 minutes with a no-obligation cash offer.
Estimated market value
$322,700


