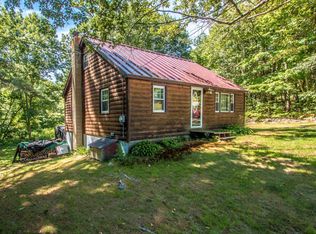This lovely 1833 Cape is known as the Prior-Belknap Farm, beautifully restored and updated with a welcoming feeling the moment you set foot inside. The 9 acre property has views over its private pond to the Moose Mountains beyond and is bordered by mature pines and old stone walls. An enormous 105' bank barn (a style of barn noted for its accessibility, at ground level, on two separate levels) has its original silo, stalls, and large refrigerator chamber and would be ideal for someone desiring a gentleman's farm, horse property, or other agricultural uses. Inside this impeccable home you'll find a front-to-back living room with fireplace, a sunroom, a dining room with a bay window and walk-in china pantry. There are two first floor bedrooms, one with a fireplace, and another bedroom and office/study upstairs. Located in the heart of the Lakes Region, the previous owners operated a thriving farming business here. The property has excellent exposure, beautifully preserved charm and character, and is waiting for the next chapter in its long history. The town of Brookfield lies in the center of the Lakes Region, allowing for access to many lakes for kayaking, boating, and outdoor recreation. Just an hour north are the White Mountains, with four ski areas surrounding North Conway, and 15 min. from the farm is the historic resort town of Wolfeboro on Lake Winnipesaukee, offering shopping, restaurants, and all amenities.
This property is off market, which means it's not currently listed for sale or rent on Zillow. This may be different from what's available on other websites or public sources.
