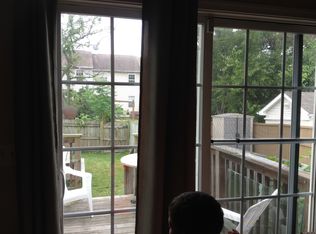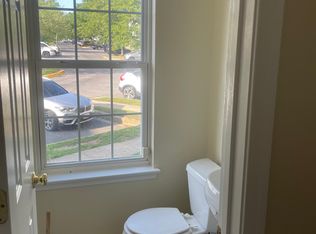Sold for $300,000
$300,000
203 Lodestone Ct, Westminster, MD 21158
3beds
1,558sqft
Townhouse
Built in 2002
2,067 Square Feet Lot
$337,100 Zestimate®
$193/sqft
$2,386 Estimated rent
Home value
$337,100
$320,000 - $354,000
$2,386/mo
Zestimate® history
Loading...
Owner options
Explore your selling options
What's special
THIS ONE WILL NOT LAST! Conveniently located to shops, restaurants, local parks and downtown Westminster, enter this well-maintained townhome to find a unique split foyer layout. From the entry level, head up a few steps to a spacious living room that flows into an eat-in kitchen, featuring newer stainless-steel appliances all replaced in (2020). Easily accessed from the slider in your kitchen, unwind on your rear deck (2018) overlooking your fully fenced in yard (2021). The upper level offers three bedrooms, including a sizable owner's suite and the convenience of an ensuite full bathroom. Two secondary bedrooms and another full bathroom round out this floor. The lower level has been mostly finished, to offer additional entertaining or storage space and a dedicated laundry/utility room, outside A/C condenser replaced (2020). A new roof installed in (2021), brick front exterior, and overall charming curb appeal makes this one a STAND-OUT on the block!
Zillow last checked: 8 hours ago
Listing updated: May 12, 2023 at 10:49am
Listed by:
Calley Schwaber 410-303-6257,
Atlas Premier Realty, LLC
Bought with:
Melany Diaz, 656073
EXP Realty, LLC
Source: Bright MLS,MLS#: MDCR2013488
Facts & features
Interior
Bedrooms & bathrooms
- Bedrooms: 3
- Bathrooms: 3
- Full bathrooms: 2
- 1/2 bathrooms: 1
- Main level bathrooms: 1
Basement
- Area: 600
Heating
- Forced Air, Natural Gas
Cooling
- Central Air, Electric
Appliances
- Included: Microwave, Dishwasher, Disposal, Dryer, Oven/Range - Gas, Stainless Steel Appliance(s), Washer, Water Conditioner - Owned, Water Heater, Refrigerator, Electric Water Heater
- Laundry: In Basement
Features
- Ceiling Fan(s), Chair Railings, Family Room Off Kitchen, Eat-in Kitchen
- Flooring: Carpet
- Windows: Window Treatments
- Basement: Partially Finished,Interior Entry,Partial,Heated,Sump Pump
- Has fireplace: No
Interior area
- Total structure area: 1,852
- Total interior livable area: 1,558 sqft
- Finished area above ground: 1,252
- Finished area below ground: 306
Property
Parking
- Parking features: Assigned, On Street
- Has uncovered spaces: Yes
- Details: Assigned Parking
Accessibility
- Accessibility features: None
Features
- Levels: Split Foyer,Three and One Half
- Stories: 3
- Patio & porch: Deck, Porch
- Pool features: None
- Fencing: Wood,Full
Lot
- Size: 2,067 sqft
Details
- Additional structures: Above Grade, Below Grade
- Parcel number: 0707141297
- Zoning: RESIDENTIAL
- Special conditions: Standard
Construction
Type & style
- Home type: Townhouse
- Property subtype: Townhouse
Materials
- Brick
- Foundation: Permanent, Concrete Perimeter
- Roof: Architectural Shingle
Condition
- Excellent
- New construction: No
- Year built: 2002
Utilities & green energy
- Sewer: Public Sewer
- Water: Public
Community & neighborhood
Location
- Region: Westminster
- Subdivision: Furnace Hills
- Municipality: Westminster
HOA & financial
HOA
- Has HOA: Yes
- HOA fee: $125 annually
- Association name: FURNACE HILLS SECTION II
Other
Other facts
- Listing agreement: Exclusive Right To Sell
- Listing terms: Cash,Conventional,FHA,VA Loan
- Ownership: Fee Simple
Price history
| Date | Event | Price |
|---|---|---|
| 5/12/2023 | Sold | $300,000+7.5%$193/sqft |
Source: | ||
| 4/13/2023 | Pending sale | $279,000+38.8%$179/sqft |
Source: | ||
| 9/12/2014 | Sold | $201,000-27.7%$129/sqft |
Source: Public Record Report a problem | ||
| 5/11/2007 | Sold | $278,000+99.2%$178/sqft |
Source: Public Record Report a problem | ||
| 3/27/2002 | Sold | $139,565$90/sqft |
Source: Public Record Report a problem | ||
Public tax history
| Year | Property taxes | Tax assessment |
|---|---|---|
| 2025 | $4,540 +9.1% | $268,633 +9.1% |
| 2024 | $4,160 +10% | $246,167 +10% |
| 2023 | $3,781 +4.6% | $223,700 |
Find assessor info on the county website
Neighborhood: 21158
Nearby schools
GreatSchools rating
- 4/10Westminster Elementary SchoolGrades: PK-5Distance: 0.6 mi
- 7/10Westminster West Middle SchoolGrades: 6-8Distance: 1.1 mi
- 8/10Westminster High SchoolGrades: 9-12Distance: 2.8 mi
Schools provided by the listing agent
- District: Carroll County Public Schools
Source: Bright MLS. This data may not be complete. We recommend contacting the local school district to confirm school assignments for this home.
Get a cash offer in 3 minutes
Find out how much your home could sell for in as little as 3 minutes with a no-obligation cash offer.
Estimated market value$337,100
Get a cash offer in 3 minutes
Find out how much your home could sell for in as little as 3 minutes with a no-obligation cash offer.
Estimated market value
$337,100

