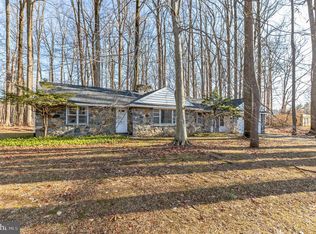Extraordinary, Pristine, Custom built 5 BR, 5 BA Tuscany-style home designed by local award winning firm, GS Architects,is situated on a partially secluded 3 acre lot that provides privacy in desirable Thornbury Twp & is meticulously maintained by original owner. Low Taxes, Built w best quality construction & designed w green materials,6-Zone Radiant Heat, 6" thick insulated walls and Upgraded High Efficient Pella Windows with Interior Blinds enables the home to be Highly Energy Efficient and Economical. Professional Landscaping with Exterior Lighting enhances the Stunning Stone and Brick details on the exterior facade. The Covered Arched Portico entrance with elegant 9' wood double doors opens to the grand Center Hall featuring 4 architectural arches leading to a dramatic yet cozy Living Rm with an impressive 20' ceiling, a full height stone fireplace and a large window wall with Spectacular views & connects with a large Gourmet Kitchen with a beautiful combo of Polished and Honed Granite counters, gorgeous Maple & Cherry cabinets, Tumbled Marble Backsplash, Beautiful Tile Floor, Thermador 6 Burner Gas Cooktop, Copper Range Hood, Double Oven, Wine Refrig, Bar Sink, Built-in Microwave, and centrally located Built-in seating. Adjacent is a Pantry which leads to the Mud Rm with 2 closets and a separate entrance. Off the center hall is an office and an Oversized 2 Story Dining Rm with a wood burning stove and Large Exposed Beams. Oversized main floor Master Suite w Coffered ceiling, private Deck and built in Gas Fireplace which can be enjoyed from the Master Bath as well, provides a sanctuary for relaxation. Spacious Master Bath has a Soaking Tub, Walk In Shower, upgraded Double Sink Vanity and access to Large Master Bedroom Closet w Custom built-ins and W/D hookup. There are 4 sets of French Doors on Main Level that lead to Veranda Deck which overlooks a peaceful park-like setting and well-stocked Pond. Second Level: Open Balcony, with Hardwood Floors, Accent Stone Wall, Natural Skylights, expansive Views & Overlooks Living Rm & Dining Rm. There are 2 oversized En-suite Bedrooms with Upgraded Baths, Jack & Jill bedrooms with shared Bath and Laundry Rm. Lower Level: Family Rm w Bar, Wood Stove & 2 Exterior Entrances. Add'l Living space is roughed out & ready for your customization & personal touches. Oversized 3-car detached garage w In-law Suite above with private entrance,LR/DR,Kitchen, Full Bath & Bedroom. Don't miss this one of a kind Opportunity!
This property is off market, which means it's not currently listed for sale or rent on Zillow. This may be different from what's available on other websites or public sources.

