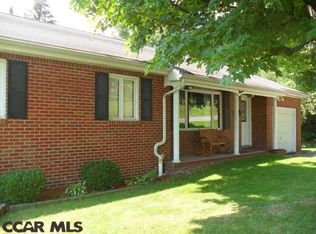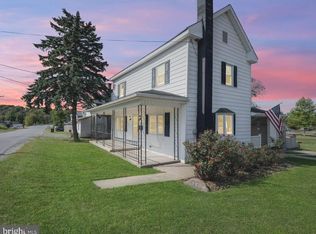This inviting traditional-style home features 3 spacious bedrooms and 1 full bathroom, offering approximately 1,248 square feet of comfortable living space. Ideally situated near schools, employment centers, and a variety of recreational activities, this property provides both convenience and lifestyle. Whether you re a first-time homebuyer or looking to downsize, this home offers a great opportunity.No Buyer Premium on this property.The buyer has the right to select their own title and closing company. The buyer is responsible for all closing costs in this transaction. In the event the buyer chooses their own title and closing company, buyer will be responsible for the additional cost for title search & closing costs completed by the sellers title company.The foreclosure deed has been recorded, allowing for shorter closing timelines.
Auction

Est. $85,000
203 Loch Lomond Rd, Philipsburg, PA 16866
3beds
1,248sqft
Single Family Residence
Built in 1924
7,405.2 Square Feet Lot
$176,700 Zestimate®
$68/sqft
$-- HOA
Overview
- 127 days |
- 323 |
- 10 |
Zillow last checked: 14 hours ago
Source: Xome
Facts & features
Interior
Bedrooms & bathrooms
- Bedrooms: 3
- Bathrooms: 2
- Full bathrooms: 1
- 1/2 bathrooms: 1
Features
- Has basement: No
Interior area
- Total structure area: 1,248
- Total interior livable area: 1,248 sqft
Property
Lot
- Size: 7,405.2 Square Feet
Details
- Parcel number: 05026B017B0000
- Special conditions: Auction
Construction
Type & style
- Home type: SingleFamily
- Property subtype: Single Family Residence
Condition
- Year built: 1924
Community & HOA
Location
- Region: Philipsburg
Financial & listing details
- Price per square foot: $68/sqft
- Tax assessed value: $35,500
- Annual tax amount: $1,214
- Date on market: 9/1/2025
- Lease term: Contact For Details
This listing is brought to you by Xome
View Auction DetailsForeclosure details
Estimated market value
$176,700
$168,000 - $186,000
$1,505/mo
Public tax history
Public tax history
| Year | Property taxes | Tax assessment |
|---|---|---|
| 2024 | $1,214 +4.6% | $17,750 |
| 2023 | $1,161 +13.3% | $17,750 +5.9% |
| 2022 | $1,024 +2.7% | $16,760 |
Find assessor info on the county website
Climate risks
Neighborhood: North Philipsburg
Nearby schools
GreatSchools rating
- 5/10Philipsburg El SchoolGrades: K-5Distance: 0.4 mi
- 6/10Philipsburg-Osceola Junior High SchoolGrades: 6-8Distance: 1.8 mi
- 6/10Philipsburg-Osceola Area High SchoolGrades: 9-12Distance: 0.9 mi
- Loading

