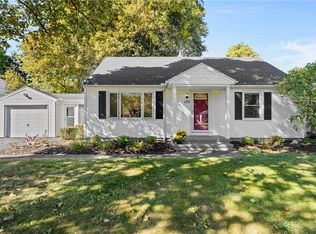Closed
$235,000
203 Laverne Dr, Rochester, NY 14616
4beds
1,316sqft
Single Family Residence
Built in 1960
6,969.6 Square Feet Lot
$253,600 Zestimate®
$179/sqft
$2,349 Estimated rent
Home value
$253,600
$236,000 - $274,000
$2,349/mo
Zestimate® history
Loading...
Owner options
Explore your selling options
What's special
Welcome to this solid built home on a quiet cul-de-sac corner. This ranch home features 2 bedrooms and 1 bath on the first floor. Tastefully updated kitchen and bathroom to give it a modern look. New tear off roof in 2019, new water heater, newer furnace with central air, thermopane windows, wood burning fireplace and a finished basement complete with egress window and separate laundry room add tons of space to an already well laid out home. You'll love the 2 car garage with access from the house or basement as an added feature. Plenty of room for all your toys, cars, or hobbies. Outside you will find the fenced in back yard great for entertaining or just enjoying a little peace and quiet. Black top driveway and landscaped front yard ready for your touch to make it your own. Delayed negotiations, offers due 7/15 at 4pm. Open house Saturday 12-2
Zillow last checked: 8 hours ago
Listing updated: September 10, 2024 at 03:32pm
Listed by:
Ira Bristol 315-333-8123,
Howard Hanna
Bought with:
Frances King, 10401374128
Keller Williams Realty Gateway
Source: NYSAMLSs,MLS#: R1548779 Originating MLS: Rochester
Originating MLS: Rochester
Facts & features
Interior
Bedrooms & bathrooms
- Bedrooms: 4
- Bathrooms: 1
- Full bathrooms: 1
- Main level bathrooms: 1
- Main level bedrooms: 3
Heating
- Gas, Forced Air, Wood
Cooling
- Central Air
Appliances
- Included: Dryer, Dishwasher, Exhaust Fan, Gas Cooktop, Disposal, Gas Oven, Gas Range, Gas Water Heater, Refrigerator, Range Hood, Washer
- Laundry: In Basement
Features
- Kitchen/Family Room Combo, Main Level Primary
- Flooring: Hardwood, Luxury Vinyl, Tile, Varies
- Basement: Full,Partially Finished
- Number of fireplaces: 1
Interior area
- Total structure area: 1,316
- Total interior livable area: 1,316 sqft
Property
Parking
- Total spaces: 2
- Parking features: Attached, Garage
- Attached garage spaces: 2
Features
- Levels: One
- Stories: 1
- Exterior features: Blacktop Driveway, Fence
- Fencing: Partial
Lot
- Size: 6,969 sqft
- Dimensions: 50 x 135
- Features: Corner Lot, Cul-De-Sac
Details
- Parcel number: 2628000605700001013000
- Special conditions: Standard
Construction
Type & style
- Home type: SingleFamily
- Architectural style: Ranch
- Property subtype: Single Family Residence
Materials
- Vinyl Siding
- Foundation: Block
- Roof: Asphalt,Shingle
Condition
- Resale
- Year built: 1960
Utilities & green energy
- Sewer: Connected
- Water: Connected, Public
- Utilities for property: Cable Available, Sewer Connected, Water Connected
Community & neighborhood
Location
- Region: Rochester
- Subdivision: Dewey Mdws Sec 3
Other
Other facts
- Listing terms: Cash,Conventional,FHA,USDA Loan,VA Loan
Price history
| Date | Event | Price |
|---|---|---|
| 9/3/2024 | Sold | $235,000+25.1%$179/sqft |
Source: | ||
| 7/17/2024 | Pending sale | $187,900$143/sqft |
Source: | ||
| 7/8/2024 | Listed for sale | $187,900+51.5%$143/sqft |
Source: | ||
| 10/14/2020 | Sold | $124,000+3.4%$94/sqft |
Source: | ||
| 8/29/2020 | Pending sale | $119,900$91/sqft |
Source: RE/MAX Realty Group #R1287188 Report a problem | ||
Public tax history
| Year | Property taxes | Tax assessment |
|---|---|---|
| 2024 | -- | $111,600 |
| 2023 | -- | $111,600 -6.2% |
| 2022 | -- | $119,000 |
Find assessor info on the county website
Neighborhood: 14616
Nearby schools
GreatSchools rating
- NAEnglish Village Elementary SchoolGrades: K-2Distance: 0.6 mi
- 5/10Arcadia Middle SchoolGrades: 6-8Distance: 1.8 mi
- 6/10Arcadia High SchoolGrades: 9-12Distance: 1.7 mi
Schools provided by the listing agent
- District: Greece
Source: NYSAMLSs. This data may not be complete. We recommend contacting the local school district to confirm school assignments for this home.
