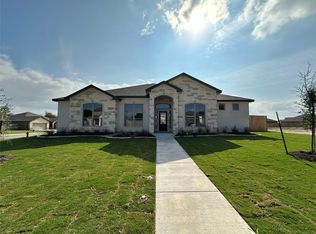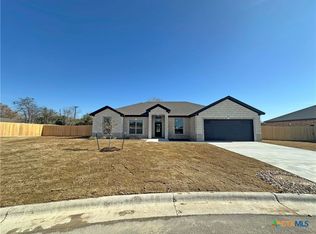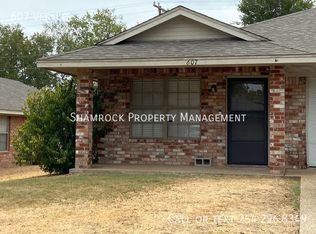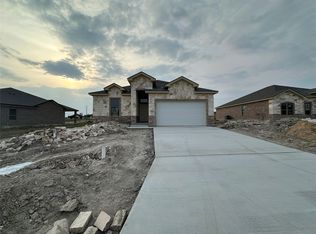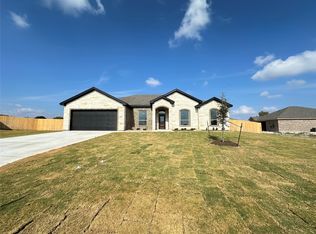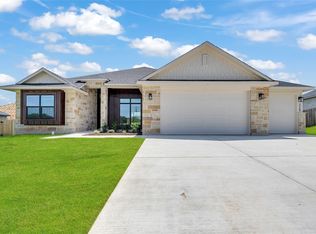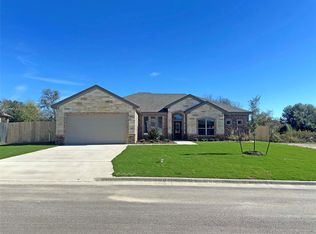The Luxor floor plan by Carothers Executive Homes offers a warm and inviting atmosphere, enhanced by vaulted ceilings and a spacious open layout. Upon entry, a formal dining room sets an elegant tone—perfect for hosting gatherings and special occasions.
At the heart of the home is a beautifully designed kitchen featuring soft-close cabinetry, quartz countertops, an electric cooktop with a custom vent hood, built-in oven and microwave, and a large island ideal for meal prep and entertaining. The living room continues the open feel with soaring ceilings and an electric fireplace that adds ambiance year-round.
Designed with privacy in mind, the split-bedroom layout places the master suite on one side of the home and the guest bedrooms on the other. Some of the top-tier finishes include ceiling fans throughout, wood-look ceramic tile floors in main areas, energy-efficient spray foam insulation, and a fully landscaped yard.
Located in Rosenthal Estates, this home is part of the highly regarded Lorena ISD and sits in a neighborhood that’s convenient to I-35 and just south of the greater Waco area. Residents enjoy the perfect blend of peaceful living and convenient access to nearby amenities, making it an exceptional place to call home.
Active
$429,000
203 Lasso Loop, Lorena, TX 76655
3beds
1,909sqft
Est.:
Single Family Residence
Built in 2024
10,105.92 Square Feet Lot
$-- Zestimate®
$225/sqft
$42/mo HOA
What's special
Fully landscaped yardFormal dining roomCeiling fans throughoutQuartz countertopsVaulted ceilingsBuilt-in oven and microwaveSoft-close cabinetry
- 368 days |
- 47 |
- 1 |
Zillow last checked: 8 hours ago
Listing updated: December 06, 2025 at 10:48am
Listed by:
Wendy Nichols 254-773-0600,
Carothers Executive Homes
Source: Central Texas MLS,MLS#: 565530 Originating MLS: Temple Belton Board of REALTORS
Originating MLS: Temple Belton Board of REALTORS
Tour with a local agent
Facts & features
Interior
Bedrooms & bathrooms
- Bedrooms: 3
- Bathrooms: 2
- Full bathrooms: 2
Heating
- Central, Electric, Heat Pump
Cooling
- Central Air, Electric
Appliances
- Included: Dishwasher, Electric Cooktop, Electric Water Heater, Disposal, Oven, Plumbed For Ice Maker, Range Hood, Vented Exhaust Fan, Some Electric Appliances, Built-In Oven, Cooktop, Microwave
- Laundry: Inside, Laundry Room
Features
- Beamed Ceilings, Built-in Features, Ceiling Fan(s), Crown Molding, Double Vanity, Garden Tub/Roman Tub, High Ceilings, Open Floorplan, Pull Down Attic Stairs, Recessed Lighting, Split Bedrooms, Separate Shower, Tub Shower, Vaulted Ceiling(s), Walk-In Closet(s), Custom Cabinets, Kitchen Island, Kitchen/Family Room Combo, Kitchen/Dining Combo, Pantry
- Flooring: Carpet, Ceramic Tile
- Attic: Pull Down Stairs
- Number of fireplaces: 1
- Fireplace features: Electric, Living Room
Interior area
- Total interior livable area: 1,909 sqft
Video & virtual tour
Property
Parking
- Total spaces: 2
- Parking features: Garage
- Garage spaces: 2
Features
- Levels: One
- Stories: 1
- Patio & porch: Covered, Patio, Porch
- Exterior features: Covered Patio, Porch
- Pool features: None
- Fencing: Back Yard,Privacy
- Has view: Yes
- View description: None
- Body of water: None
Lot
- Size: 10,105.92 Square Feet
Details
- Parcel number: TBD
- Special conditions: Builder Owned
Construction
Type & style
- Home type: SingleFamily
- Architectural style: Traditional
- Property subtype: Single Family Residence
Materials
- Masonry, Spray Foam Insulation
- Foundation: Slab
- Roof: Composition,Shingle
Condition
- Year built: 2024
Details
- Builder name: Carothers Exec Homes
Utilities & green energy
- Sewer: Public Sewer
- Water: Public
- Utilities for property: Cable Available, High Speed Internet Available, Trash Collection Public
Community & HOA
Community
- Features: None
- Security: Smoke Detector(s)
- Subdivision: Rosenthal Estates
HOA
- Has HOA: Yes
- HOA fee: $500 annually
- HOA name: Rosenthal Estates
Location
- Region: Lorena
Financial & listing details
- Price per square foot: $225/sqft
- Date on market: 1/2/2025
- Cumulative days on market: 369 days
- Listing agreement: Exclusive Right To Sell
- Listing terms: Cash,Conventional,FHA,Texas Vet,VA Loan
Estimated market value
Not available
Estimated sales range
Not available
Not available
Price history
Price history
| Date | Event | Price |
|---|---|---|
| 6/13/2025 | Price change | $429,000+2.4%$225/sqft |
Source: | ||
| 2/19/2025 | Price change | $419,000-5.8%$219/sqft |
Source: | ||
| 12/27/2024 | Listed for sale | $445,000$233/sqft |
Source: | ||
Public tax history
Public tax history
Tax history is unavailable.BuyAbility℠ payment
Est. payment
$2,761/mo
Principal & interest
$2069
Property taxes
$500
Other costs
$192
Climate risks
Neighborhood: 76655
Nearby schools
GreatSchools rating
- 8/10Lorena Elementary SchoolGrades: 3-5Distance: 0.9 mi
- 7/10Lorena Middle SchoolGrades: 6-8Distance: 1.2 mi
- 9/10Lorena High SchoolGrades: 9-12Distance: 0.9 mi
Schools provided by the listing agent
- District: Lorena ISD
Source: Central Texas MLS. This data may not be complete. We recommend contacting the local school district to confirm school assignments for this home.
- Loading
- Loading
