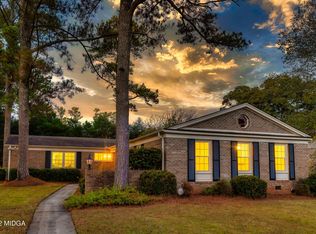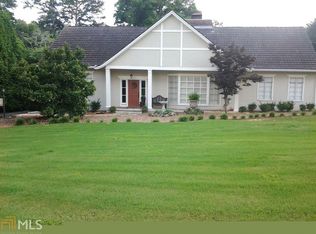Capture this unique home that offers 4 Bdrms/3 baths under a 2887 sq ft Mediterranean Style home with a partial 475 sq ft finished basement. Hardwoods and tile encompass the whole house. Master can be on main level or upper level. Both have their own bath. Eat in kitchen with big side window. Separate dining room with exposed beams and large living room with exposed beams that overlooks the 18 x 36 saltwater pool with child proof fence and pool house with half bath. Den, office and solarium. Upstairs you will find 3 bdrms with 2 full baths. Master bdrm with balcony and large master bath with jacuzzi tub and separate shower. 2nd full bath with large vanity and bidet. Partially finished basement. Stucco with tile roof.
This property is off market, which means it's not currently listed for sale or rent on Zillow. This may be different from what's available on other websites or public sources.

