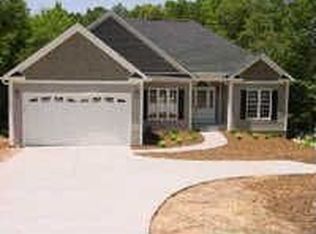This is your opportunity to live lakefront! This well maintained, custom ranch has had only one owner, which is the builder! You'll feel warm and welcome upon entering into the large living area complete with cathedral ceilings, gas fire place and built-in bookshelves. Have breakfast in the eat-in kitchen, and enjoy dinner and formal meals in the dining room while enjoying the views of the back deck and back yard. The cozy master bedroom features a large bathroom with a walk-in shower. The front yard features lush landscaping that can be enjoyed while relaxing on the large 30x8 rocking chair front porch. The back deck is perfect for grilling and boasts a screened area with a hot tub. A cleared gently sloping path will take you to the banks of Lake Hartwell, where you'll find over 100 feet of shore line and a platform dock already in place! The over-sized, 25x30, 2-car garage will hold your cars AND you'll still have tons of space for storage!
This property is off market, which means it's not currently listed for sale or rent on Zillow. This may be different from what's available on other websites or public sources.
