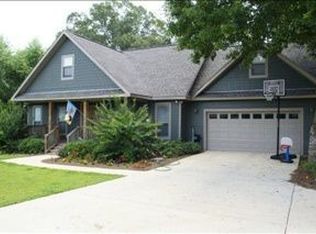Closed
$370,000
203 Lake Ridge Dr, Fairhope, AL 36532
3beds
2,048sqft
Residential
Built in 2003
0.61 Acres Lot
$401,200 Zestimate®
$181/sqft
$2,433 Estimated rent
Home value
$401,200
$377,000 - $429,000
$2,433/mo
Zestimate® history
Loading...
Owner options
Explore your selling options
What's special
Beautiful well maintained 3/2 nestled within a beautiful golf course community home situated on a large 111 x 240 lot. Home has a wide open floor plan perfect for entertaining featuring a split bedroom floor plan, large great room and a gorgeous sun room overlooking beautiful grounds. Hard wood floors are throughout with tile in the wet areas. Kitchen has beautiful fantasy brown granite counter-tops, lots of cabinets and natural light flowing through the windows. Primary bedroom overlooks backyard and has a nice bathroom with double vanities and a large shower for two (two shower heads) and a bench seat. The sunroom is a 23 x 10 1/2 haven with beautiful views. HVAC was replaced in 2015, New fortified roof in 2020, sprinkler systems, two car garage. Golfers, pickle ball players, and active adults will love the amenities of Quail Creek and there's a pool for those who want to relax or have children that love the water. Quail Creek has so much to offer and no association dues.
Zillow last checked: 8 hours ago
Listing updated: June 14, 2024 at 12:41pm
Listed by:
Lucinda Nunnally CELL:251-423-7127,
RE/MAX By The Bay
Bought with:
Anne Bodet
EXIT Realty Landmark
Source: Baldwin Realtors,MLS#: 362052
Facts & features
Interior
Bedrooms & bathrooms
- Bedrooms: 3
- Bathrooms: 2
- Full bathrooms: 2
- Main level bedrooms: 3
Primary bedroom
- Features: 1st Floor Primary, Walk-In Closet(s)
- Level: Main
- Area: 224
- Dimensions: 16 x 14
Bedroom 2
- Level: Main
- Area: 156
- Dimensions: 13 x 12
Bedroom 3
- Level: Main
- Area: 104.4
- Dimensions: 9 x 11.6
Primary bathroom
- Features: Double Vanity, Soaking Tub, Separate Shower
Dining room
- Features: Breakfast Area-Kitchen
Family room
- Level: Main
- Area: 441
- Dimensions: 21 x 21
Kitchen
- Level: Main
- Area: 151.8
- Dimensions: 16.5 x 9.2
Heating
- Electric
Cooling
- Electric, Ceiling Fan(s)
Appliances
- Included: Dishwasher, Disposal, Electric Range, Refrigerator
- Laundry: Main Level, Inside
Features
- Ceiling Fan(s), En-Suite, High Speed Internet, Split Bedroom Plan
- Flooring: Tile, Wood
- Windows: Double Pane Windows
- Has basement: No
- Has fireplace: No
- Fireplace features: None
Interior area
- Total structure area: 2,048
- Total interior livable area: 2,048 sqft
Property
Parking
- Total spaces: 2
- Parking features: Attached, Garage, Garage Door Opener
- Has attached garage: Yes
- Covered spaces: 2
Features
- Levels: One
- Stories: 1
- Patio & porch: Rear Porch
- Exterior features: Irrigation Sprinkler, Termite Contract
- Pool features: Community
- Has view: Yes
- View description: None
- Waterfront features: No Waterfront
Lot
- Size: 0.61 Acres
- Dimensions: 111 x 240
- Features: Less than 1 acre, Level, Few Trees
Details
- Parcel number: 4606230000004.135
- Zoning description: Single Family Residence
Construction
Type & style
- Home type: SingleFamily
- Property subtype: Residential
Materials
- Brick, Frame
- Foundation: Pillar/Post/Pier
- Roof: Dimensional,See Remarks,Ridge Vent
Condition
- Resale
- New construction: No
- Year built: 2003
Utilities & green energy
- Utilities for property: Fairhope Utilities, Cable Connected
Community & neighborhood
Security
- Security features: Smoke Detector(s)
Community
- Community features: Pool, Tennis Court(s), Golf
Location
- Region: Fairhope
- Subdivision: Quail Creek Estates
Other
Other facts
- Price range: $370K - $370K
- Ownership: Whole/Full
Price history
| Date | Event | Price |
|---|---|---|
| 6/14/2024 | Sold | $370,000-1.9%$181/sqft |
Source: | ||
| 5/9/2024 | Pending sale | $377,000$184/sqft |
Source: | ||
| 5/7/2024 | Listed for sale | $377,000$184/sqft |
Source: | ||
Public tax history
| Year | Property taxes | Tax assessment |
|---|---|---|
| 2025 | $1,593 +117% | $35,600 +86.8% |
| 2024 | $734 | $19,060 |
| 2023 | $734 | $19,060 -27.6% |
Find assessor info on the county website
Neighborhood: 36532
Nearby schools
GreatSchools rating
- 9/10J Larry Newton SchoolGrades: PK-6Distance: 2.5 mi
- 10/10Fairhope Middle SchoolGrades: 7-8Distance: 2.5 mi
- 9/10Fairhope High SchoolGrades: 9-12Distance: 2.7 mi
Schools provided by the listing agent
- Elementary: J. Larry Newton
- Middle: Fairhope Middle
- High: Fairhope High
Source: Baldwin Realtors. This data may not be complete. We recommend contacting the local school district to confirm school assignments for this home.
Get pre-qualified for a loan
At Zillow Home Loans, we can pre-qualify you in as little as 5 minutes with no impact to your credit score.An equal housing lender. NMLS #10287.
Sell for more on Zillow
Get a Zillow Showcase℠ listing at no additional cost and you could sell for .
$401,200
2% more+$8,024
With Zillow Showcase(estimated)$409,224
