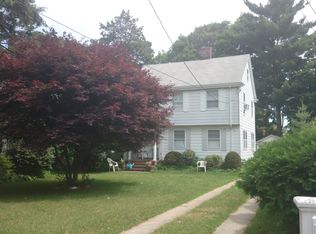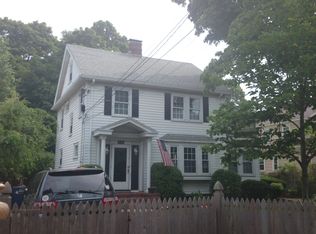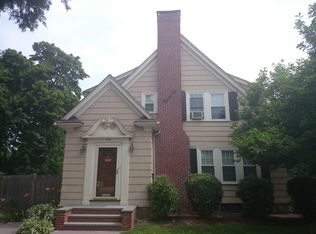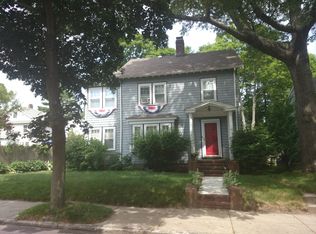SPACIOUS AND BRIGHT NEW CONSTRUCTION IN CHESTNUT HILL! PETS OK AND NO BROKER FEE! 1, 2 and 3 BEDS AVAILABLE APARTMENT FEATURES: Bright and airy open concept floor plan Hardwood floors 10' ceilings in living areas Vaulted ceilings (in select 3rd floor units) Lighting: recessed lights and picture accent lights Pocket doors Motorized window blinds Room darkening shades in bedrooms Fireplace wall (select units) Laundry/Utility room with full size washer and dryer Custom closet organizer system Dressing area in master bedroom suite COMMUNITY AMENITIES: Concierge Package acceptance Activity room Community Lounge Entertainment suite Cafe Home office center Conference rooms Lobby loungeVideo conference room Guest suite Fitness Center with studio space Outdoor Living Grilling area Fire pit Putting green Playground +Pricing and availability of unit are subject to change on a daily basis based on market supply/demand. ++ Photos may be sample photos. Oltin Cekani, MBA Luxury Sales and Leasing Simaku Realty Cell# (774) 280-6903 Not Exactly what you are looking for? I also have many other listings that are convenient to the Boston, Back Bay, South End, Bay Village, Beacon Hill, North End, Fenway, Kenmore, Audubon Circle, West End, Sowa, Mission Hill, Chinatown, Leather District, Downtown,Financial, Waterfront, Seaport, Charlestown, Prudential, Copley, Commons, Garden, Park, MBTA Line, Orange, Red, Green, Silver, Tufts, Boston Medical Center/BU Dental (BMC), efrn, Dana Farber, Children's, New England Medical Center (NEMC), Medicine, Brigham Women's, General, MGH, Beth Israel Hospital, BIDMC, Harvard, Longwood Area, Northeastern, NEU, Wentworth Institute Technology, MIT, Mass College of Art, Pharmacy, mcphs, Berklee Music, Architectural, Conservatory, Emerson, School of Law, MFA, Museum Fine Arts, Fisher, Simmons, Emmanuel, Suffolk, Boston University, BU, Tufts, Wheelock, Optometry, and Symphony. Why wait? Call today!
This property is off market, which means it's not currently listed for sale or rent on Zillow. This may be different from what's available on other websites or public sources.



