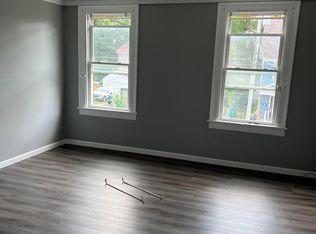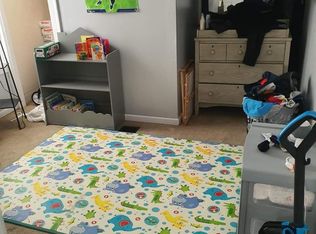Closed
$86,000
203 Kossuth St, Rome, NY 13440
4beds
2,257sqft
Single Family Residence
Built in 1915
6,534 Square Feet Lot
$118,900 Zestimate®
$38/sqft
$2,337 Estimated rent
Home value
$118,900
$94,000 - $144,000
$2,337/mo
Zestimate® history
Loading...
Owner options
Explore your selling options
What's special
This lovely Colonial-style home in the heart of Rome offers a charming and classic design. With 4-5 bedrooms and 2 full baths, it provides ample space for everyone. The convenience of a first-floor laundry.
The kitchen boasts a walk-in pantry, providing plenty of storage space for groceries and kitchen essentials. A formal dining room adds an elegant touch, creating a designated area for special occasions and entertaining guests.
One of the advantages of this home is its central location, allowing for easy access to local amenities. The sidewalks enables residents to enjoy pleasant walks in the neighborhood while accessing nearby shops, restaurants, and other facilities.
The property is connected to public sewer and water systems, providing convenience and reliability.
As you enter the home, you are greeted by a spacious foyer or entryway with tall ceilings, creating a grand and inviting atmosphere. Hardwoods adorn most of the home, adding warmth and charm to the living spaces. Additionally, beautiful original woodwork can be found throughout, enhancing the home's character and authenticity.
Zillow last checked: 8 hours ago
Listing updated: September 05, 2023 at 10:33am
Listed by:
Kayla Tanner 315-853-3535,
Coldwell Banker Sexton Real Estate
Bought with:
Kayla Tanner, 10401345651
Coldwell Banker Sexton Real Estate
Source: NYSAMLSs,MLS#: S1477337 Originating MLS: Mohawk Valley
Originating MLS: Mohawk Valley
Facts & features
Interior
Bedrooms & bathrooms
- Bedrooms: 4
- Bathrooms: 2
- Full bathrooms: 2
- Main level bathrooms: 1
Heating
- Gas, Forced Air
Appliances
- Included: Gas Oven, Gas Range, Gas Water Heater, Refrigerator
- Laundry: Main Level
Features
- Separate/Formal Dining Room, Entrance Foyer
- Flooring: Hardwood, Laminate, Varies
- Basement: Full
- Has fireplace: No
Interior area
- Total structure area: 2,257
- Total interior livable area: 2,257 sqft
Property
Parking
- Parking features: No Garage
Features
- Levels: Two
- Stories: 2
- Exterior features: Concrete Driveway
Lot
- Size: 6,534 sqft
- Dimensions: 46 x 142
- Features: Residential Lot
Details
- Parcel number: 30130124200600030480000000
- Special conditions: Standard
Construction
Type & style
- Home type: SingleFamily
- Architectural style: Historic/Antique,Two Story
- Property subtype: Single Family Residence
Materials
- Wood Siding
- Foundation: Stone
Condition
- Resale
- Year built: 1915
Utilities & green energy
- Sewer: Connected
- Water: Connected, Public
- Utilities for property: Sewer Connected, Water Connected
Community & neighborhood
Location
- Region: Rome
Other
Other facts
- Listing terms: Cash,Conventional
Price history
| Date | Event | Price |
|---|---|---|
| 9/1/2023 | Sold | $86,000+7.6%$38/sqft |
Source: | ||
| 6/21/2023 | Contingent | $79,900$35/sqft |
Source: | ||
| 6/13/2023 | Listed for sale | $79,900+73.7%$35/sqft |
Source: | ||
| 10/22/2018 | Listing removed | $46,000$20/sqft |
Source: 1ST ROME REALTY LLC #1803689 Report a problem | ||
| 8/30/2018 | Listed for sale | $46,000+4500%$20/sqft |
Source: 1ST ROME REALTY LLC #1803689 Report a problem | ||
Public tax history
| Year | Property taxes | Tax assessment |
|---|---|---|
| 2024 | -- | $40,000 |
| 2023 | -- | $40,000 |
| 2022 | -- | $40,000 |
Find assessor info on the county website
Neighborhood: 13440
Nearby schools
GreatSchools rating
- 3/10Gansevoort Elementary SchoolGrades: K-6Distance: 0.3 mi
- 5/10Lyndon H Strough Middle SchoolGrades: 7-8Distance: 0.8 mi
- 4/10Rome Free AcademyGrades: 9-12Distance: 2.6 mi
Schools provided by the listing agent
- District: Rome
Source: NYSAMLSs. This data may not be complete. We recommend contacting the local school district to confirm school assignments for this home.

