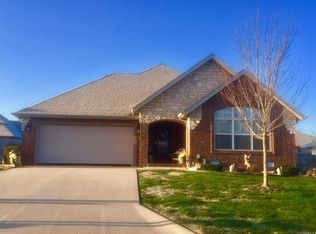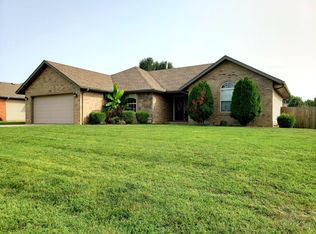Closed
Price Unknown
203 Kingsley Drive, Monett, MO 65708
3beds
1,580sqft
Single Family Residence
Built in 2006
8,276.4 Square Feet Lot
$219,900 Zestimate®
$--/sqft
$1,554 Estimated rent
Home value
$219,900
Estimated sales range
Not available
$1,554/mo
Zestimate® history
Loading...
Owner options
Explore your selling options
What's special
Welcome to 203 Kingsley Dr! This 3-bedroom, 2-bathroom home with a 2-car garage is located in a quiet neighborhood with no through traffic. As you enter, you'll notice natural light filling the spacious living room, which features a fireplace. To the left is the kitchen and dining area, offering plenty of storage, a walk-in pantry, and a large laundry room.On the right side of the living room, you'll find three bedrooms and two bathrooms. Each bedroom has a good-sized closet, and the master bathroom features a walk-in shower, jetted tub, double vanity, private toilet area, and his and hers closets.Outside, the fully fenced backyard offers a peaceful setting with redbud trees and blooming flowers. There's a multi-use swing set that can be used as a swing for kids, a bench swing, or a hammock stand. A pool is also available for $500.The home has a new roof, HVAC system, and a clean, dry crawlspace. The fully finished garage includes two ceiling fans and tons of attic space. You'll appreciate the brick and stone facade and the various upgrades throughout the home.Homes like this don't often come available in Monett.
Zillow last checked: 8 hours ago
Listing updated: August 22, 2024 at 10:19am
Listed by:
Bussell Real Estate 417-619-5524,
Murney Associates - Primrose
Bought with:
Maria G. Aldaba, 2020040984
A-List Properties Premier, LLC
Source: SOMOMLS,MLS#: 60271272
Facts & features
Interior
Bedrooms & bathrooms
- Bedrooms: 3
- Bathrooms: 2
- Full bathrooms: 2
Heating
- Central, Electric
Cooling
- Ceiling Fan(s), Central Air
Appliances
- Included: Dishwasher, Disposal, Electric Water Heater, Free-Standing Electric Oven, Microwave, Refrigerator
- Laundry: Main Level, W/D Hookup
Features
- High Speed Internet, Internet - Fiber Optic, Laminate Counters, Tray Ceiling(s), Walk-In Closet(s), Walk-in Shower
- Flooring: Carpet, Tile
- Windows: Double Pane Windows
- Has basement: No
- Attic: Fully Floored,Pull Down Stairs
- Has fireplace: Yes
- Fireplace features: Electric, Living Room
Interior area
- Total structure area: 1,580
- Total interior livable area: 1,580 sqft
- Finished area above ground: 1,580
- Finished area below ground: 0
Property
Parking
- Total spaces: 2
- Parking features: Driveway, Garage Door Opener, Garage Faces Front
- Attached garage spaces: 2
- Has uncovered spaces: Yes
Features
- Levels: One
- Stories: 1
- Patio & porch: Deck, Rear Porch
- Exterior features: Cable Access, Rain Gutters
- Has spa: Yes
- Spa features: Bath
- Fencing: Privacy,Wood
Lot
- Size: 8,276 sqft
- Dimensions: 75 x 108
Details
- Parcel number: 189030002001004024
Construction
Type & style
- Home type: SingleFamily
- Property subtype: Single Family Residence
Materials
- Brick, Stone, Vinyl Siding
- Foundation: Crawl Space
- Roof: Composition
Condition
- Year built: 2006
Utilities & green energy
- Sewer: Public Sewer
- Water: Public
Community & neighborhood
Security
- Security features: Security System, Carbon Monoxide Detector(s), Smoke Detector(s)
Location
- Region: Monett
- Subdivision: Ridgemont Meadows
Other
Other facts
- Listing terms: Conventional,FHA,USDA/RD,VA Loan
Price history
| Date | Event | Price |
|---|---|---|
| 8/21/2024 | Sold | -- |
Source: | ||
| 7/17/2024 | Pending sale | $217,000$137/sqft |
Source: | ||
| 7/9/2024 | Price change | $217,000-1.1%$137/sqft |
Source: | ||
| 6/20/2024 | Listed for sale | $219,500+16.8%$139/sqft |
Source: | ||
| 4/27/2022 | Sold | -- |
Source: | ||
Public tax history
| Year | Property taxes | Tax assessment |
|---|---|---|
| 2024 | $1,488 +6.2% | $30,470 |
| 2023 | $1,402 +1.4% | $30,470 +6.9% |
| 2022 | $1,382 -0.1% | $28,500 |
Find assessor info on the county website
Neighborhood: 65708
Nearby schools
GreatSchools rating
- NACentral Park Elementary SchoolGrades: 3-4Distance: 0.6 mi
- 7/10Monett Middle SchoolGrades: 6-8Distance: 0.8 mi
- 4/10Monett High SchoolGrades: 9-12Distance: 1.3 mi
Schools provided by the listing agent
- Elementary: Monett
- Middle: Monett
- High: Monett
Source: SOMOMLS. This data may not be complete. We recommend contacting the local school district to confirm school assignments for this home.

