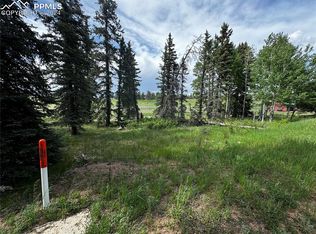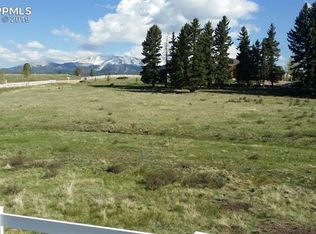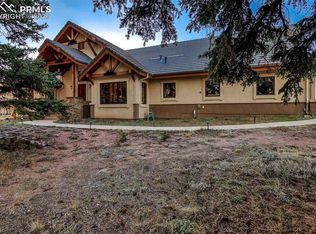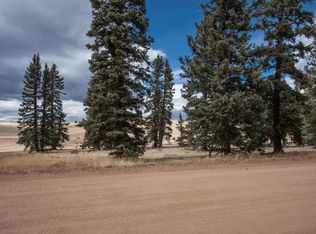Experience Colorado living at its best in this immaculate custom home on 2 acres with fantastic open floor plan. Special features include vaulted ceilings, wonderful natural lighting, & secondary suite. Remodeled, eat-in Kitchen makes the Family Chef happy with walk-in pantry, center island, granite counters, wood floors, soft-close drawers, cabinets with pull-out shelves, under-cabinet lighting, and upgraded GE stainless steel appliances. French doors walkout to the large deck making barbecues and entertaining a breeze! Great room features a floor-to-ceiling rock wall gas fireplace, vaulted ceilings & oversized windows adding to the bright-open atmosphere. All windows are double pane with Hunter Douglas wooden blinds. Spacious Master Suite features cozy window seat, huge walk-in closet, built-in plant shelves, vaulted ceilings & adjoining 5-piece Bath with soaking tub. Main level also has formal Dining Room, Laundry, and 3/4 bath. The walkout lower level provides additional 1300sf of living space including a large bedroom, wood stove, living/dining room, kitchen, & spacious 3/4 bath. This space is perfect for guests, mother-in-law apartment or long/short term rental. French doors walk-out to the back patio where you can enjoy sunsets and stargazing from the roomy deck. You'll appreciate other features including abundant storage, efficient natural gas, paved driveway, and 3 car garage/workshop with insulated steel doors. Southeastern exposure ensures you can enjoy your morning coffee on the sunny front porch, with many snowfalls melted by midday. Wildlife abounds, including migrating elk, resident deer, & occasional hawks/eagles. No active HOA, but community road maintenance and snow removal provided for minimal required fee. Easy access to Hwy 24, shopping, & schools. Woodland Park is only 10 minutes away and National Forest is nearby. Don't wait to schedule your exclusive showing for this lovingly maintained, custom family home!
This property is off market, which means it's not currently listed for sale or rent on Zillow. This may be different from what's available on other websites or public sources.




