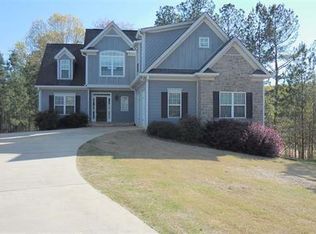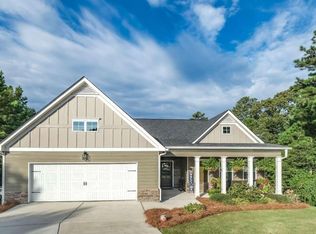Closed
$428,000
203 Joseph Ln, Bremen, GA 30110
5beds
3,015sqft
Single Family Residence
Built in 2016
1,524.6 Square Feet Lot
$428,200 Zestimate®
$142/sqft
$2,919 Estimated rent
Home value
$428,200
Estimated sales range
Not available
$2,919/mo
Zestimate® history
Loading...
Owner options
Explore your selling options
What's special
Bremen City! 5 Bedroom/4 Full Baths! Open Floor Plan, Family Room with Fireplace Overlooking Spacious Kitchen with Tons of Counter and Cabinet Space, Walk-In Pantry, Stainless Steel Appliances & Solid Surface Countertops. Extra Large Master Suite with Additional Fireplace, His and Hers Walk-In Closets. Master Bath has separate Tub & Tile Shower and Dual Vanities. Large Secondary Bedrooms. Gorgeous Out Building with Power that can be used as an Office or She Shed, Additional Detached Garage with Side Porch Overlooking Fenced in Backyard, This Home is Great for Entertaining or just Relaxing with Your Family. Subdivision Has Neighborhood Pool, ClubHouse and Sidewalks. Do Not Miss This Opportunity To Call This Beautiful House... HOME!
Zillow last checked: 8 hours ago
Listing updated: July 31, 2024 at 08:57am
Listed by:
Angie Luttrell 770-352-4322,
Real South Realty
Bought with:
Hannah Strawn, 411468
Century 21 Novus Realty
Source: GAMLS,MLS#: 10334867
Facts & features
Interior
Bedrooms & bathrooms
- Bedrooms: 5
- Bathrooms: 4
- Full bathrooms: 4
- Main level bathrooms: 1
- Main level bedrooms: 1
Dining room
- Features: Dining Rm/Living Rm Combo
Kitchen
- Features: Kitchen Island, Solid Surface Counters, Walk-in Pantry
Heating
- Central, Forced Air, Natural Gas
Cooling
- Ceiling Fan(s), Central Air, Electric
Appliances
- Included: Dishwasher, Microwave, Oven/Range (Combo)
- Laundry: In Hall, Upper Level
Features
- Double Vanity, Separate Shower, Soaking Tub, Split Bedroom Plan, Tile Bath, Walk-In Closet(s)
- Flooring: Carpet, Other, Tile
- Basement: None
- Attic: Pull Down Stairs
- Number of fireplaces: 2
- Fireplace features: Factory Built, Family Room, Master Bedroom
- Common walls with other units/homes: No Common Walls
Interior area
- Total structure area: 3,015
- Total interior livable area: 3,015 sqft
- Finished area above ground: 3,015
- Finished area below ground: 0
Property
Parking
- Parking features: Attached, Detached, Garage, RV/Boat Parking
- Has attached garage: Yes
Features
- Levels: Two
- Stories: 2
- Patio & porch: Patio
- Fencing: Back Yard,Chain Link,Privacy,Wood
- Has view: Yes
- View description: City
Lot
- Size: 1,524 sqft
- Features: Corner Lot, Cul-De-Sac
Details
- Additional structures: Outbuilding, Second Garage, Workshop
- Parcel number: 0093K0081
Construction
Type & style
- Home type: SingleFamily
- Architectural style: Traditional
- Property subtype: Single Family Residence
Materials
- Other
- Foundation: Slab
- Roof: Composition
Condition
- Resale
- New construction: No
- Year built: 2016
Utilities & green energy
- Sewer: Public Sewer
- Water: Public
- Utilities for property: Electricity Available, High Speed Internet, Phone Available, Underground Utilities, Water Available
Community & neighborhood
Community
- Community features: Clubhouse, Pool, Sidewalks, Street Lights
Location
- Region: Bremen
- Subdivision: Bentwater
HOA & financial
HOA
- Has HOA: Yes
- HOA fee: $396 annually
- Services included: Swimming
Other
Other facts
- Listing agreement: Exclusive Right To Sell
- Listing terms: Cash,Conventional,FHA,USDA Loan,VA Loan
Price history
| Date | Event | Price |
|---|---|---|
| 7/31/2024 | Sold | $428,000-2.5%$142/sqft |
Source: | ||
| 7/12/2024 | Pending sale | $439,000$146/sqft |
Source: | ||
| 7/9/2024 | Listed for sale | $439,000+77.7%$146/sqft |
Source: | ||
| 12/30/2016 | Sold | $247,000$82/sqft |
Source: Public Record Report a problem | ||
Public tax history
| Year | Property taxes | Tax assessment |
|---|---|---|
| 2024 | $4,237 -12.2% | $152,006 -11.8% |
| 2023 | $4,826 +26.1% | $172,430 +36.3% |
| 2022 | $3,828 +3.5% | $126,525 +5% |
Find assessor info on the county website
Neighborhood: 30110
Nearby schools
GreatSchools rating
- 8/10Bremen 4th & 5th Grade AcademyGrades: 4-5Distance: 0.7 mi
- 8/10Bremen Middle SchoolGrades: 6-8Distance: 0.7 mi
- 9/10Bremen High SchoolGrades: 9-12Distance: 0.6 mi
Schools provided by the listing agent
- Elementary: H A Jones
- Middle: Bremen Middle
- High: Bremen
Source: GAMLS. This data may not be complete. We recommend contacting the local school district to confirm school assignments for this home.
Get a cash offer in 3 minutes
Find out how much your home could sell for in as little as 3 minutes with a no-obligation cash offer.
Estimated market value
$428,200

