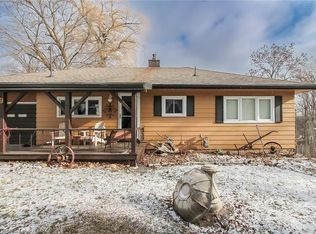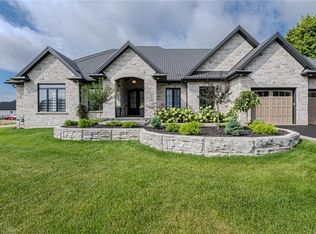Sold for $1,175,000
C$1,175,000
203 Jenkins Rd, Norfolk County, ON N0E 1R0
5beds
3,162sqft
Single Family Residence, Residential
Built in ----
1.28 Acres Lot
$-- Zestimate®
C$372/sqft
C$3,222 Estimated rent
Home value
Not available
Estimated sales range
Not available
$3,222/mo
Loading...
Owner options
Explore your selling options
What's special
This charming home, sitting on just shy of 2 acres, is surrounded by 200 acres of cropland, offering picturesque views. The interior features gorgeous chestnut woodwork throughout, high ceilings, and 5 spacious bedrooms, including a fully converted attic. There are 2 newly renovated, upscale bathrooms and new flooring throughout. The 2022 addition includes 3 private rooms ideal for offices or personal use, and there are 3 sets of laundry facilities. A balcony off the upper level offers the perfect spot to enjoy a beverage while taking in the views of the property. On the exterior, you’ll find a wraparound porch with a built-in hot tub, serene landscaping, a fully fenced portion of land great for kids or pets, and a large 3-car garage perfect for car storage or a workshop, with a social loft upstairs. Two grand river sheds provide extra storage, and a newly paved asphalt laneway and parking area complete the picture. Updates include a new septic system, drilled well, water softener, furnace, central air, electrical system, Generac backup system, appliances, metal roof, windows, both bathrooms, and much more. Located just 45 minutes from Hamilton, 9 km to Waterford, 15 minutes to Brantford, and 10 minutes to Highway 403, this property is perfect for those seeking a peaceful country home with easy access to the city. If you enjoy fishing, canoeing, or pond hockey this home is also located less than a km from the Smith Mill Pond.
Zillow last checked: 8 hours ago
Listing updated: October 19, 2025 at 09:16pm
Listed by:
Samantha Acton, Salesperson,
RE/MAX Escarpment Realty Inc.
Source: ITSO,MLS®#: 40746161Originating MLS®#: Cornerstone Association of REALTORS®
Facts & features
Interior
Bedrooms & bathrooms
- Bedrooms: 5
- Bathrooms: 2
- Full bathrooms: 2
- Main level bathrooms: 1
Bedroom
- Level: Second
- Area: 133.95
- Dimensions: 12ft. 10in. x 11ft. 7in.
Bedroom
- Level: Second
- Area: 180.9
- Dimensions: 12ft. 2in. x 15ft. 5in.
Bedroom
- Level: Second
- Area: 132.7
- Dimensions: 12ft. 2in. x 11ft. 4in.
Bedroom
- Level: Second
- Area: 178.87
- Dimensions: 16ft. 10in. x 11ft. 11in.
Other
- Level: Third
- Area: 422.74
- Dimensions: 14ft. 4in. x 30ft. 11in.
Bathroom
- Features: 5+ Piece
- Level: Main
- Area: 121.55
- Dimensions: 11ft. 3in. x 11ft. 2in.
Bathroom
- Features: 4-Piece
- Level: Second
- Area: 55.36
- Dimensions: 9ft. 9in. x 6ft. 9in.
Dining room
- Level: Main
- Area: 236.85
- Dimensions: 13ft. 10in. x 18ft. 8in.
Kitchen
- Level: Main
- Area: 178.87
- Dimensions: 16ft. 10in. x 11ft. 11in.
Laundry
- Level: Main
- Area: 212.18
- Dimensions: 15ft. 8in. x 14ft. 7in.
Living room
- Level: Main
- Area: 225.9
- Dimensions: 15ft. 4in. x 15ft. 2in.
Office
- Level: Main
- Area: 80.16
- Dimensions: 10ft. 2in. x 8ft. 0in. x 0ft. 0in.
Office
- Level: Main
- Area: 104.88
- Dimensions: 13ft. 11in. x 8ft. 0in. x 0ft. 0in.
Office
- Level: Main
- Area: 72.92
- Dimensions: 8ft. 4in. x 9ft. 7in.
Heating
- Forced Air, Propane
Cooling
- Central Air
Appliances
- Included: Dishwasher, Dryer, Hot Water Tank Owned, Refrigerator, Stove, Washer
Features
- Windows: Window Coverings
- Basement: Walk-Out Access,Full,Unfinished
- Has fireplace: Yes
- Fireplace features: Propane
Interior area
- Total structure area: 3,162
- Total interior livable area: 3,162 sqft
- Finished area above ground: 3,162
Property
Parking
- Total spaces: 23
- Parking features: Detached Garage, Asphalt, Heated Garage, Private Drive Triple+ Wide
- Garage spaces: 3
- Uncovered spaces: 20
Features
- Has spa: Yes
- Spa features: Hot Tub
- Waterfront features: Lake/Pond, River/Stream
- Frontage type: South
- Frontage length: 202.00
Lot
- Size: 1.28 Acres
- Dimensions: 202 x 275
- Features: Rural, Rectangular, Quiet Area, School Bus Route
Details
- Parcel number: 502900263
- Zoning: agr
- Other equipment: Hot Tub Equipment
Construction
Type & style
- Home type: SingleFamily
- Architectural style: Two Story
- Property subtype: Single Family Residence, Residential
Materials
- Brick
- Foundation: Poured Concrete, Stone
- Roof: Metal
Condition
- 100+ Years
- New construction: No
Utilities & green energy
- Sewer: Septic Tank
- Water: Drilled Well, Well
Community & neighborhood
Location
- Region: Norfolk County
Price history
| Date | Event | Price |
|---|---|---|
| 10/20/2025 | Sold | C$1,175,000-21.7%C$372/sqft |
Source: ITSO #40746161 Report a problem | ||
| 9/1/2024 | Price change | C$1,499,999-14.2%C$474/sqft |
Source: | ||
| 7/26/2024 | Listed for sale | C$1,749,000C$553/sqft |
Source: | ||
Public tax history
Tax history is unavailable.
Neighborhood: N0E
Nearby schools
GreatSchools rating
No schools nearby
We couldn't find any schools near this home.

