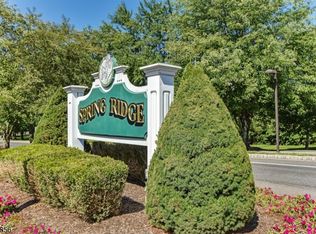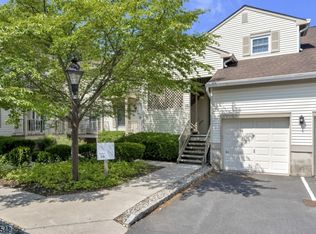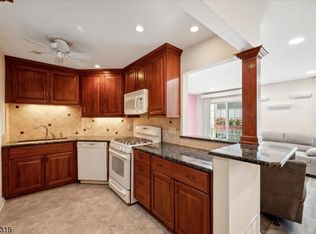
Closed
$355,000
203 Jamestown Rd, Bernards Twp., NJ 07920
1beds
1baths
--sqft
Single Family Residence
Built in ----
-- sqft lot
$377,700 Zestimate®
$--/sqft
$2,100 Estimated rent
Home value
$377,700
$355,000 - $400,000
$2,100/mo
Zestimate® history
Loading...
Owner options
Explore your selling options
What's special
Zillow last checked: 8 hours ago
Listing updated: June 23, 2025 at 10:21am
Listed by:
Kelly Ann Peterpaul 908-766-0808,
Coldwell Banker Realty
Bought with:
Gianna Pira
Nexthome Premier
Source: GSMLS,MLS#: 3963570
Price history
| Date | Event | Price |
|---|---|---|
| 6/23/2025 | Sold | $355,000+15.3% |
Source: | ||
| 5/29/2025 | Pending sale | $308,000 |
Source: | ||
| 5/20/2025 | Listed for sale | $308,000+62.1% |
Source: | ||
| 4/19/2020 | Listing removed | $1,700 |
Source: Coldwell Banker Residential Brokerage - Basking Ridge Office #3627805 Report a problem | ||
| 4/14/2020 | Listed for rent | $1,700 |
Source: Coldwell Banker Residential Brokerage - Basking Ridge Office #3627805 Report a problem | ||
Public tax history
| Year | Property taxes | Tax assessment |
|---|---|---|
| 2025 | $5,125 +8.8% | $288,100 +8.8% |
| 2024 | $4,711 +5.5% | $264,800 +11.9% |
| 2023 | $4,464 +4.3% | $236,700 +8.3% |
Find assessor info on the county website
Neighborhood: 07920
Nearby schools
GreatSchools rating
- 9/10Cedar Hill SchoolGrades: K-5Distance: 2.3 mi
- 9/10William Annin Middle SchoolGrades: 6-8Distance: 2.2 mi
- 7/10Ridge High SchoolGrades: 9-12Distance: 2.5 mi
Get a cash offer in 3 minutes
Find out how much your home could sell for in as little as 3 minutes with a no-obligation cash offer.
Estimated market value$377,700
Get a cash offer in 3 minutes
Find out how much your home could sell for in as little as 3 minutes with a no-obligation cash offer.
Estimated market value
$377,700

