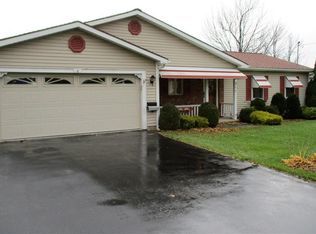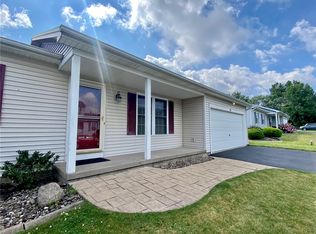Easy one floor living in Greece awaits your arrival! Enjoy the open floor plan... cathedral ceilings in the step down living room. Kitchen and dining area are open to the living room. Newer hardwood floors are gleaming! Generous sized bedrooms all with great closets. Basement is ready and waiting for someone to finish it off for additional living space - roughed in office & plumbing for toilet and shower. Enjoy relaxing on the patio over looking the back yard. 1st floor laundry is a possibility; currently in the basement. Furnace 2017. Hot water tank 2000. This one will not last long - request your virtual tour today! Delayed negotiations until 6/22 at noon. **VIRTUAL SHOWINGS ONLY*
This property is off market, which means it's not currently listed for sale or rent on Zillow. This may be different from what's available on other websites or public sources.

