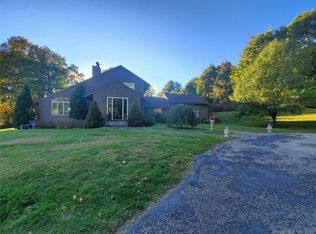Sold for $2,800,000 on 09/16/24
$2,800,000
203 Interlaken Road, Salisbury, CT 06039
4beds
3,553sqft
Single Family Residence
Built in 1900
5.64 Acres Lot
$2,976,300 Zestimate®
$788/sqft
$4,587 Estimated rent
Home value
$2,976,300
$2.50M - $3.54M
$4,587/mo
Zestimate® history
Loading...
Owner options
Explore your selling options
What's special
Introducing GrayBarn. Located on pristine Wononskopomuc Lake, this vintage converted renovated barn is the epitome of effortless luxury. For the first time in over 25 years, this property is being offered with over five acres and 145 feet (approx) of lake frontage. The property includes a main residence, two story barn, two car garage and chicken coop. Despite its quiet and private location, this home is not exclusive; it is designed to be shared and enjoyed en masse. With its expansive views, abundance of outdoor space and inviting interior, GrayBarn is nothing short of a Litchfield County dream come true. Enter through the front door into a handsomely designed mudroom custom built by Churchill Building Company.No detail overlooked including Waterworks hardware. High ceilings, exposed beams and reclaimed wide plank wood floors accentuate an open concept living area drenched in light. The main floor features a living and dining area, spacious kitchen with a large eat-in island, and a half bath. Massive sliding glass doors open the living area onto a sunny deck overlooking the property as it flows towards the lake. The main floor has two bedrooms and a den with a renovated full bath with Waterworks finishes. Up the stairs, to the second story loft, is a bright and tranquil primary suite with ensuite renovated bathroom. The finished lower level, complete with the original barn doors, is the ideal indoor/outdoor entertainment space. The lower level adds an additional 1725 of living space. Wall to wall mirrors installed on the far wall lend themselves to a workout/dance space that flows into a media area. Downstairs is another ensuite bedroom and office space artfully accented with elements from the barn's original exterior. The property includes three lots and in 2014 an additional three bedroom house was approved by TAHD. Come visit Graybarn and understand Litchfield County living at its absolute best.
Zillow last checked: 8 hours ago
Listing updated: October 01, 2024 at 02:30am
Listed by:
At Home in the Hills Team at William Pitt Sotheby's International Realty,
Lenore Mallett 203-209-1777,
William Pitt Sotheby's Int'l 860-435-2400,
Co-Listing Agent: Elvia Gignoux 860-435-0345,
William Pitt Sotheby's Int'l
Bought with:
Amanda Bethune
Coldwell Banker Realty
Source: Smart MLS,MLS#: 24011227
Facts & features
Interior
Bedrooms & bathrooms
- Bedrooms: 4
- Bathrooms: 4
- Full bathrooms: 2
- 1/2 bathrooms: 2
Primary bedroom
- Level: Upper
Bedroom
- Level: Main
Bedroom
- Level: Main
Bedroom
- Level: Lower
Dining room
- Level: Main
Living room
- Level: Main
Heating
- Forced Air, Oil
Cooling
- Central Air
Appliances
- Included: Cooktop, Convection Oven, Microwave, Refrigerator, Freezer, Subzero, Ice Maker, Dishwasher, Washer, Dryer, Water Heater
Features
- Basement: Full
- Attic: None
- Number of fireplaces: 1
Interior area
- Total structure area: 3,553
- Total interior livable area: 3,553 sqft
- Finished area above ground: 1,828
- Finished area below ground: 1,725
Property
Parking
- Total spaces: 2
- Parking features: Detached
- Garage spaces: 2
Features
- Has view: Yes
- View description: Water
- Has water view: Yes
- Water view: Water
- Waterfront features: Waterfront, Lake
Lot
- Size: 5.64 Acres
- Features: Cleared, Rolling Slope
Details
- Parcel number: 870082
- Zoning: R-1
Construction
Type & style
- Home type: SingleFamily
- Architectural style: Contemporary,Barn
- Property subtype: Single Family Residence
Materials
- Clapboard
- Foundation: Stone
- Roof: Other
Condition
- New construction: No
- Year built: 1900
Utilities & green energy
- Sewer: Septic Tank
- Water: Public
Green energy
- Energy generation: Solar
Community & neighborhood
Community
- Community features: Golf, Lake, Library, Medical Facilities, Paddle Tennis, Park, Playground, Private School(s)
Location
- Region: Lakeville
- Subdivision: Lakeville
Price history
| Date | Event | Price |
|---|---|---|
| 9/16/2024 | Sold | $2,800,000-6.6%$788/sqft |
Source: | ||
| 8/13/2024 | Pending sale | $2,999,000$844/sqft |
Source: | ||
| 6/20/2024 | Price change | $2,999,000-14.3%$844/sqft |
Source: | ||
| 5/3/2024 | Listed for sale | $3,500,000+483.3%$985/sqft |
Source: | ||
| 8/31/2015 | Listing removed | $3,000$1/sqft |
Source: Best & Cavallaro #L10019272 Report a problem | ||
Public tax history
| Year | Property taxes | Tax assessment |
|---|---|---|
| 2025 | $6,549 +0.1% | $595,400 +0.1% |
| 2024 | $6,543 | $594,800 |
| 2023 | $6,543 | $594,800 |
Find assessor info on the county website
Neighborhood: Lakeville
Nearby schools
GreatSchools rating
- 8/10Salisbury Central SchoolGrades: PK-8Distance: 1.6 mi
- 5/10Housatonic Valley Regional High SchoolGrades: 9-12Distance: 5.1 mi
Sell for more on Zillow
Get a free Zillow Showcase℠ listing and you could sell for .
$2,976,300
2% more+ $59,526
With Zillow Showcase(estimated)
$3,035,826